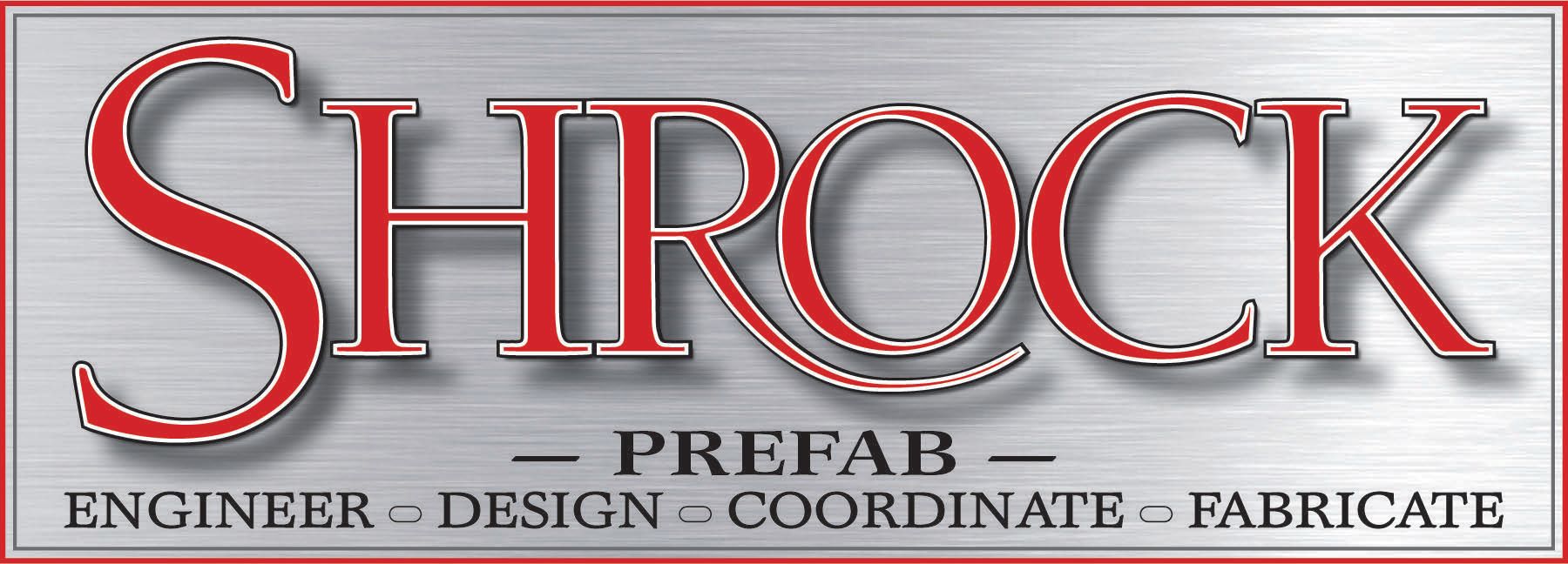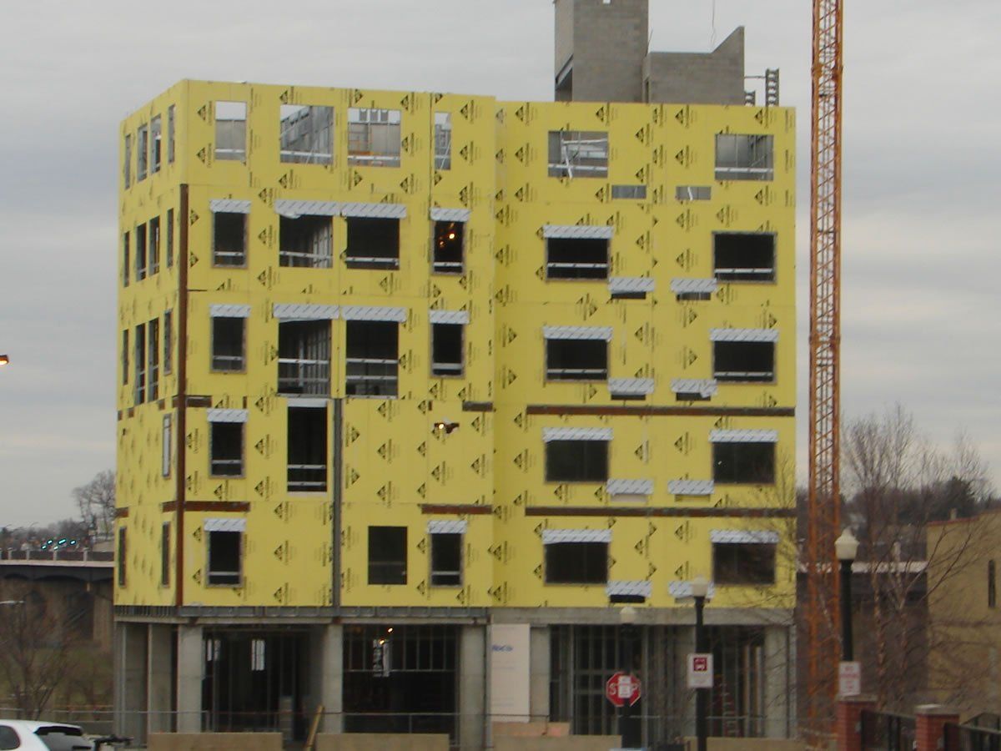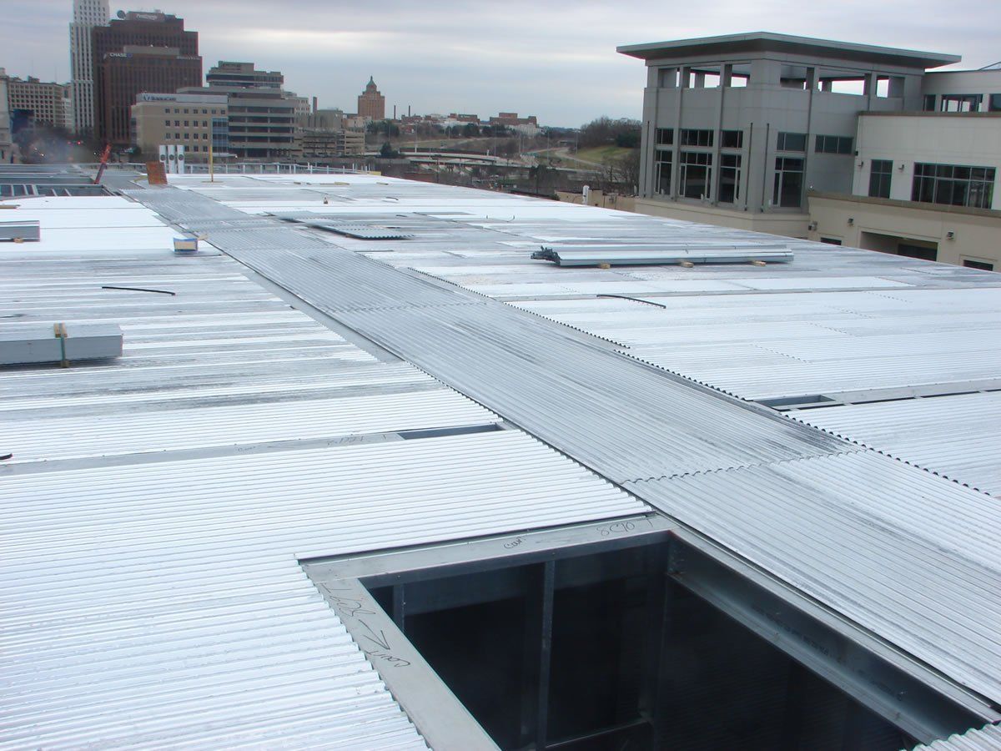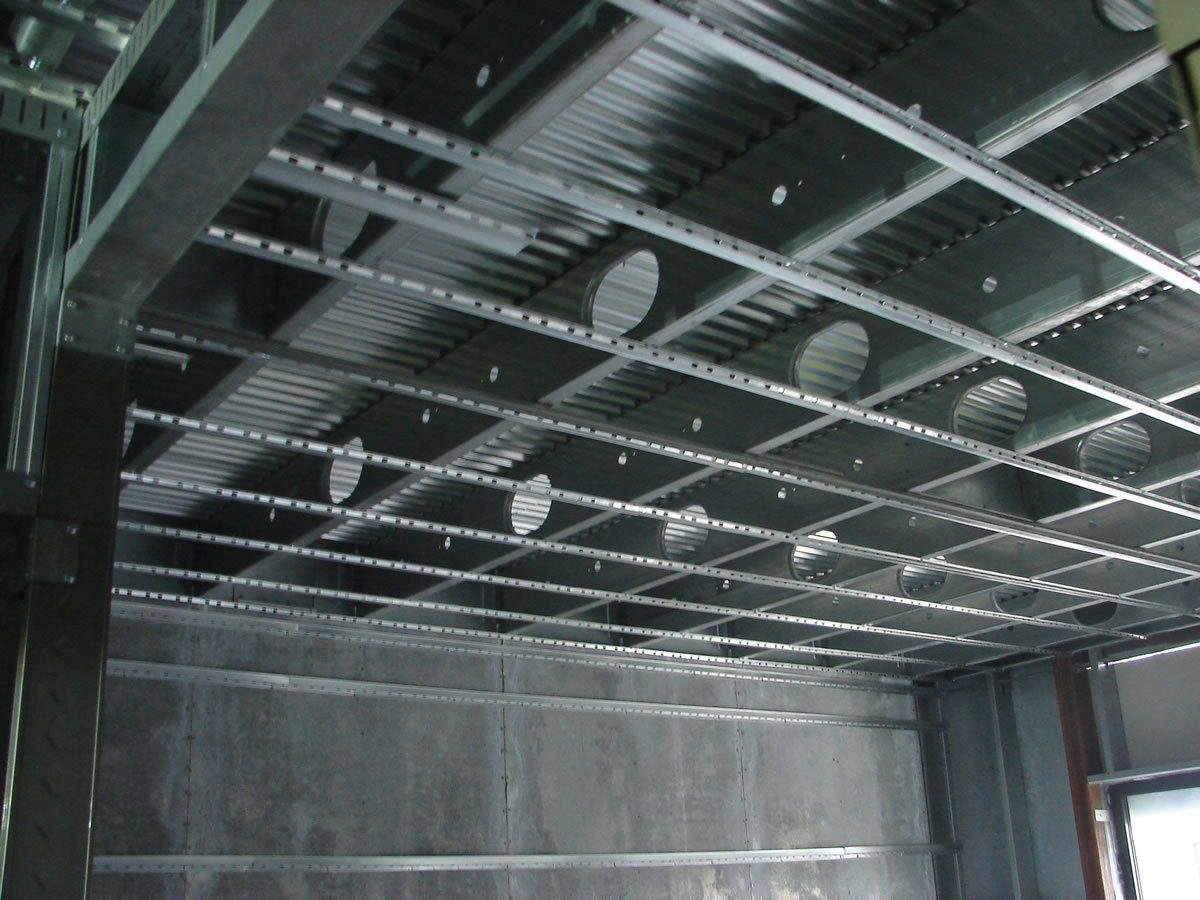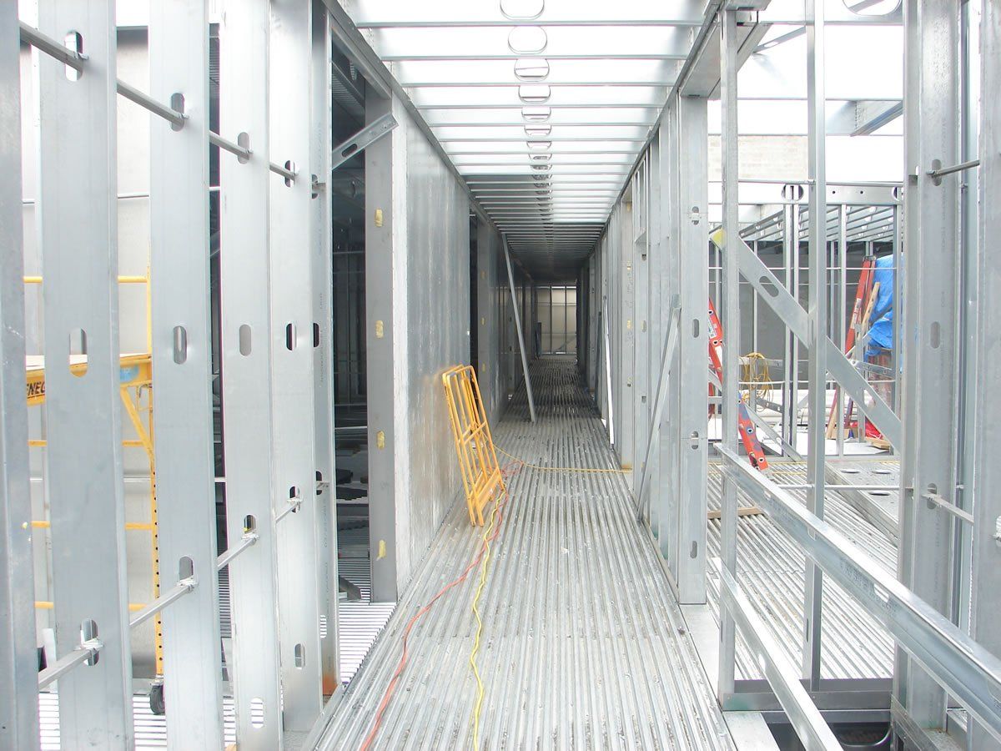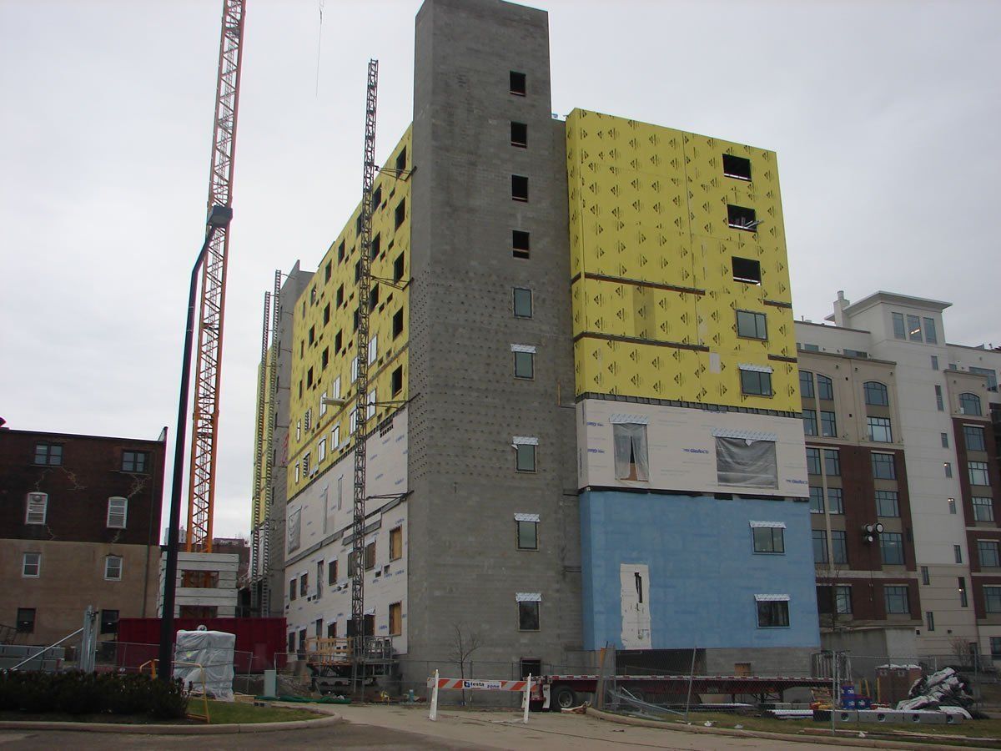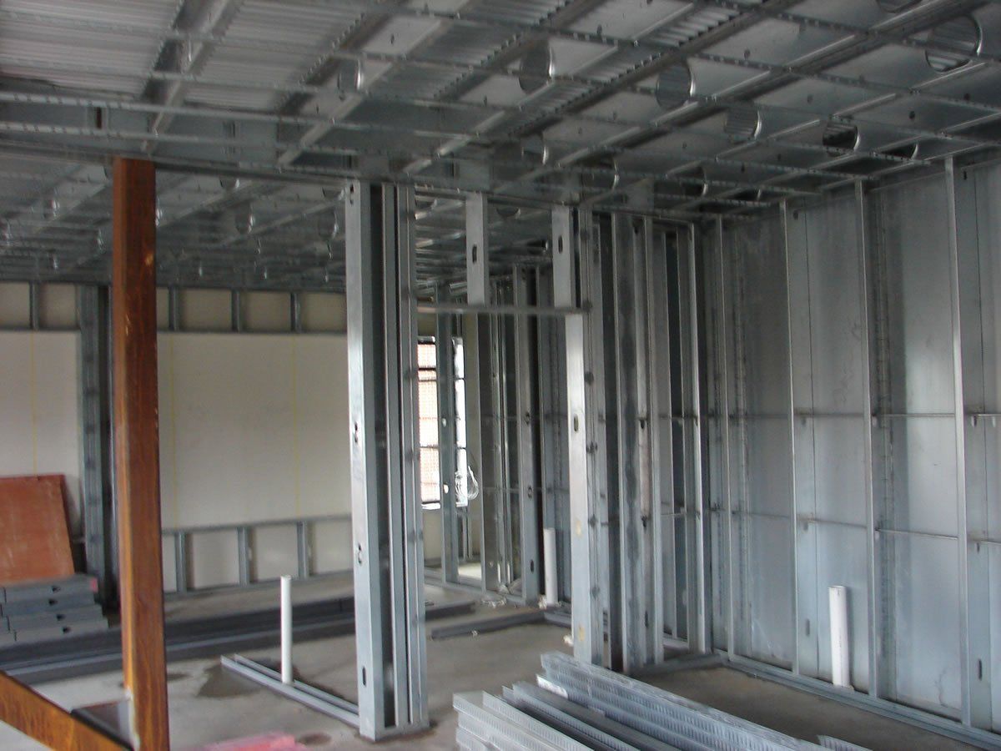Courtyard by Marriott Akron Downtown
Akron, Ohio
Synopsis: A new eight story hotel In Akron OH
Our Scope:
- Five stories of prefabricated load bearing walls on top of a transfer slab.
- Exterior and interior bearing walls
- CFS Shear walls were prefabricated to transfer the lateral loads to the slab
- Installation of exterior sheathing
- Coordination with architect, structural engineer of record, general contractor, joist supplier, interior framing contractor
- This project included a tight schedule. Shrock Prefab coordinated with the joist and deck suppliers. This allowed Shrock Prefab to rapidly fabricate the bearing walls and supply as required.

