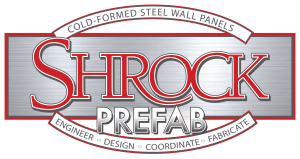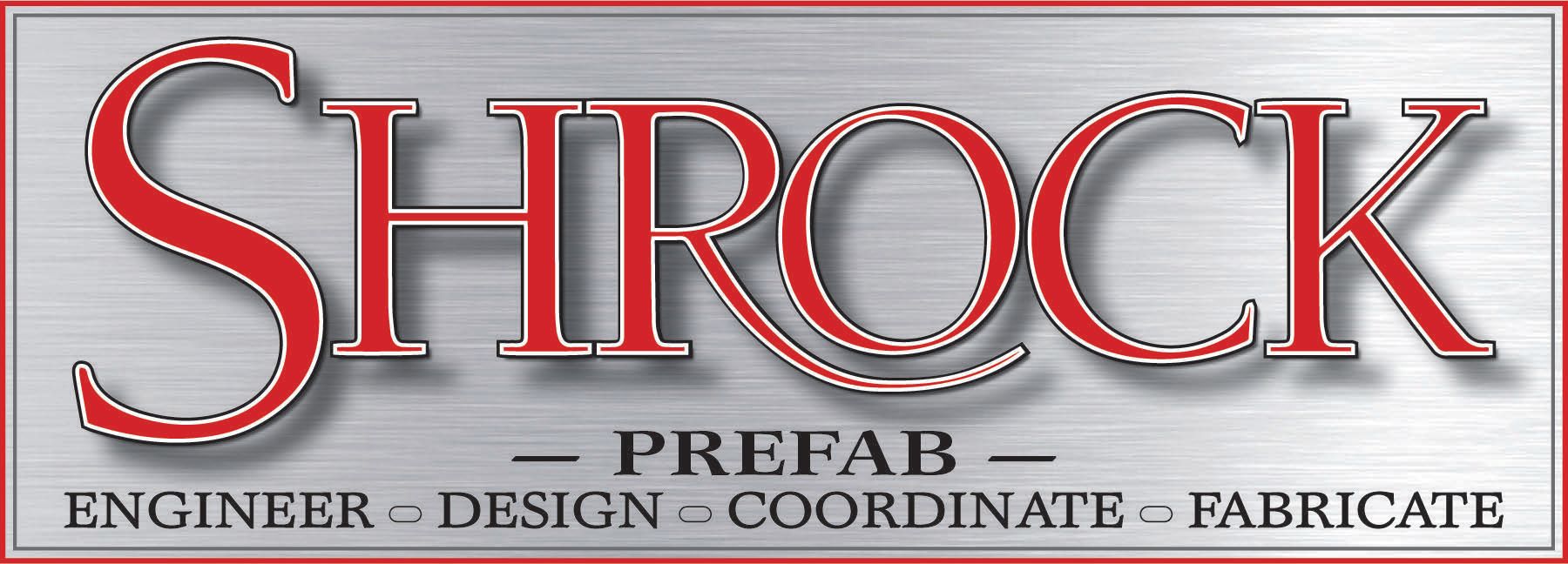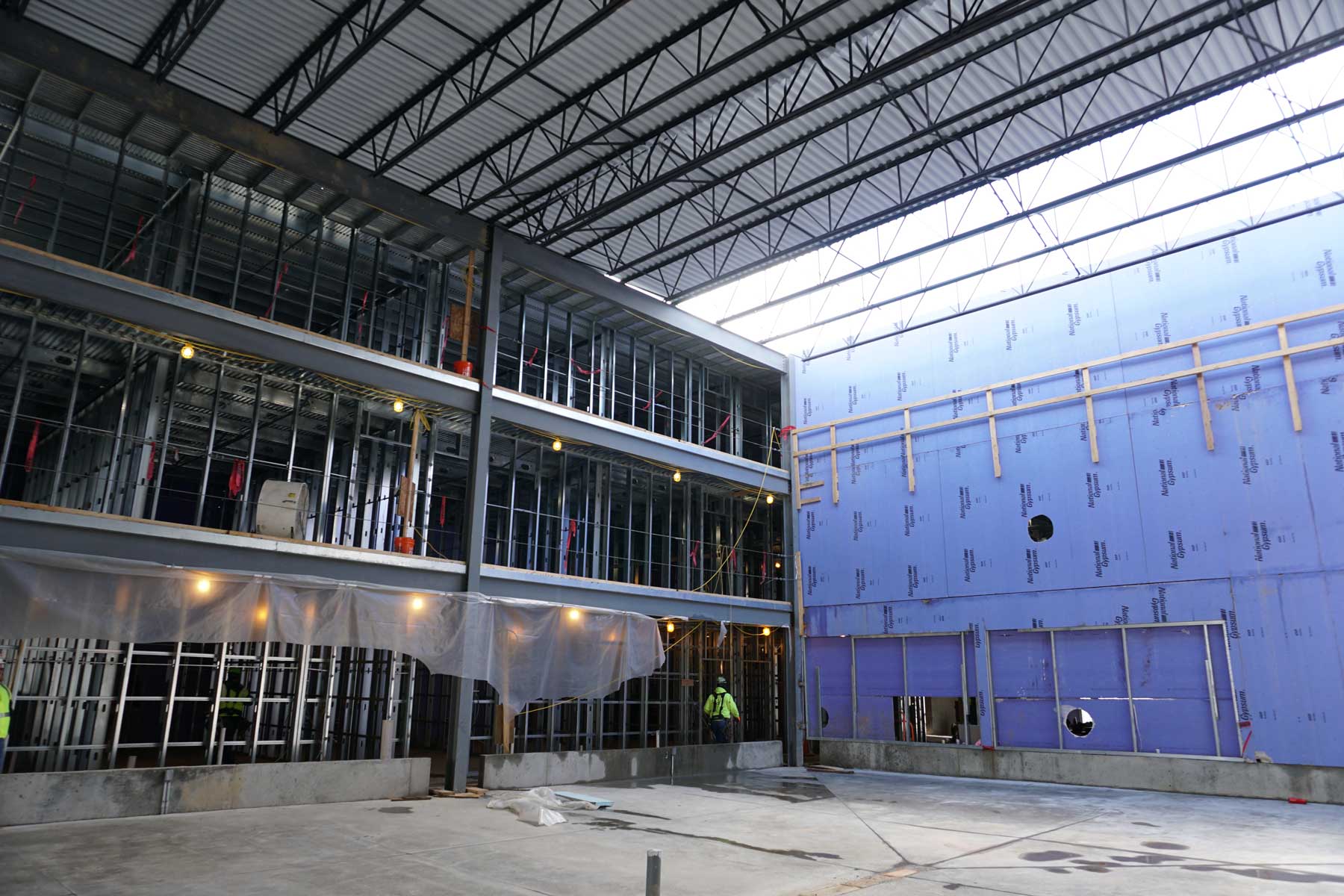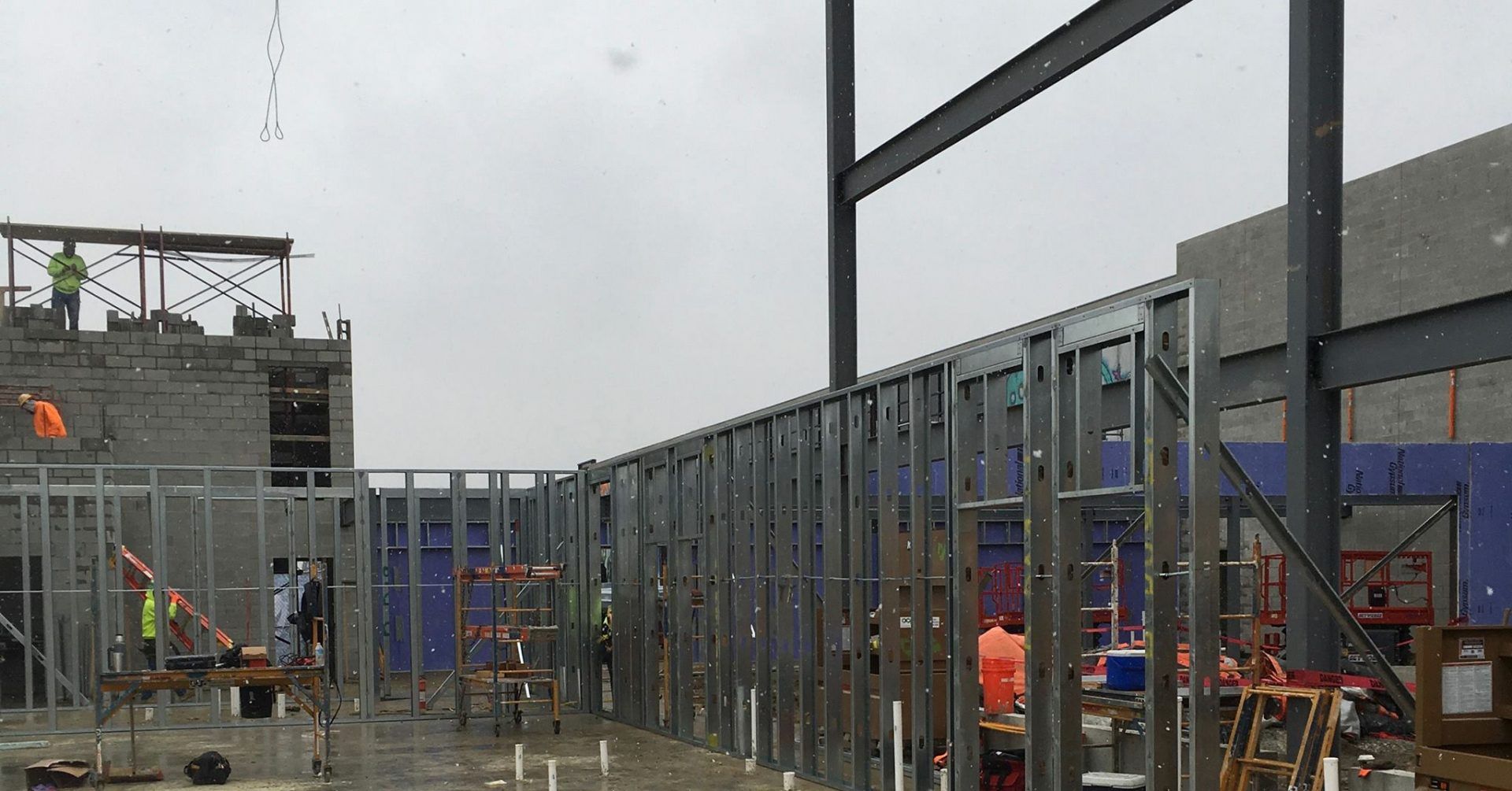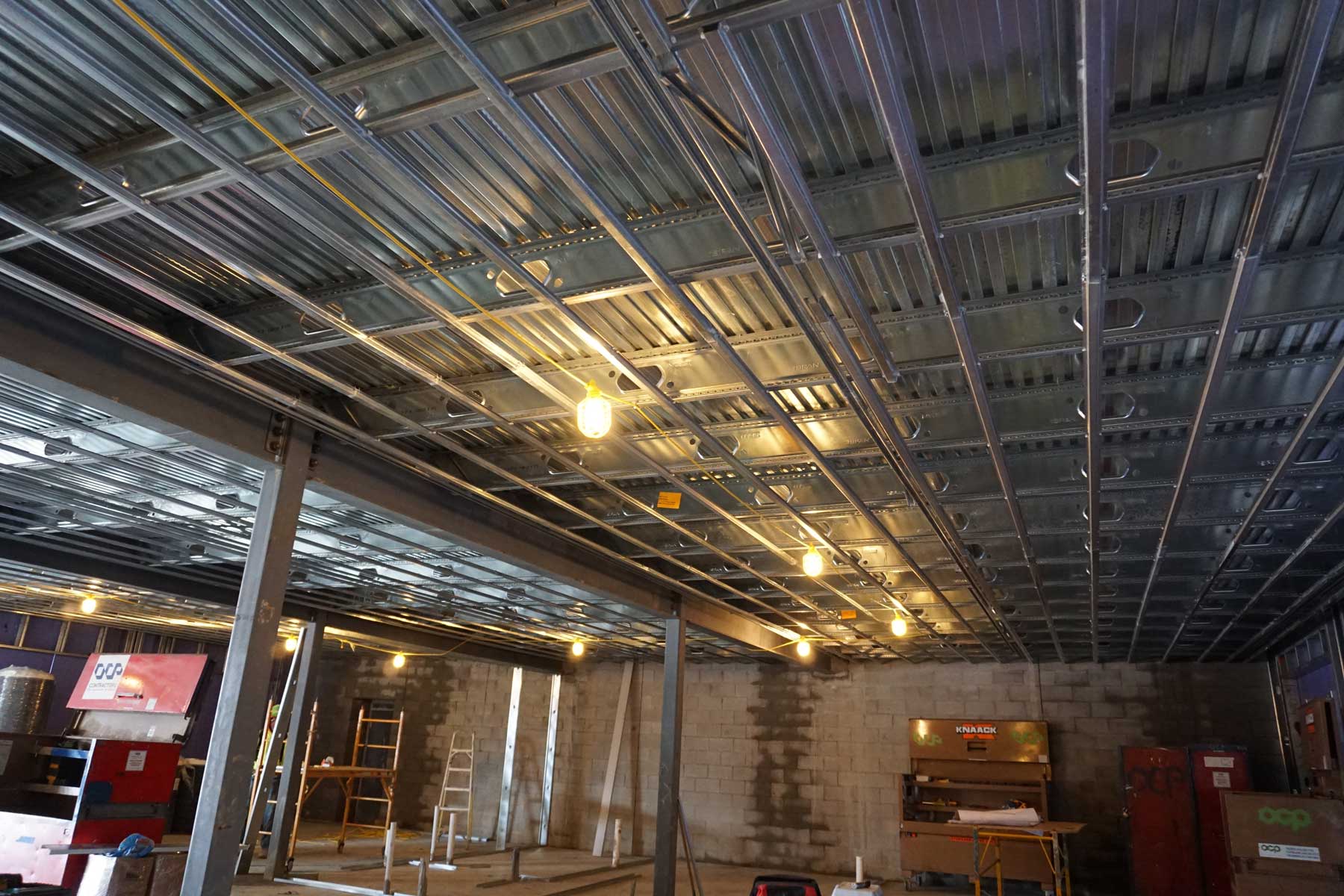Brewdog Doghouse Hotel & Brewery
Columbus, Ohio
Synopsis: A trendy Brewhouse with apartments above.
Our Scope:
- Approximately 2,700 LF of prefabricated load bearing walls
- Exterior and interior bearing walls
- Installation of exterior sheathing to include special board to achieve stringent fire ratings.
- Coordination with architect, structural engineer of record, general contractor, joist supplier, interior framing contractor
- The project was on a tight site and required attention to detail. Shrock Prefab coordinated the bearing walls to integrate into an additional structural steel framing system with seamless accuracy
