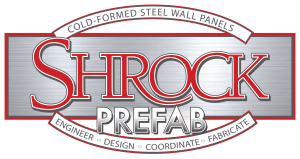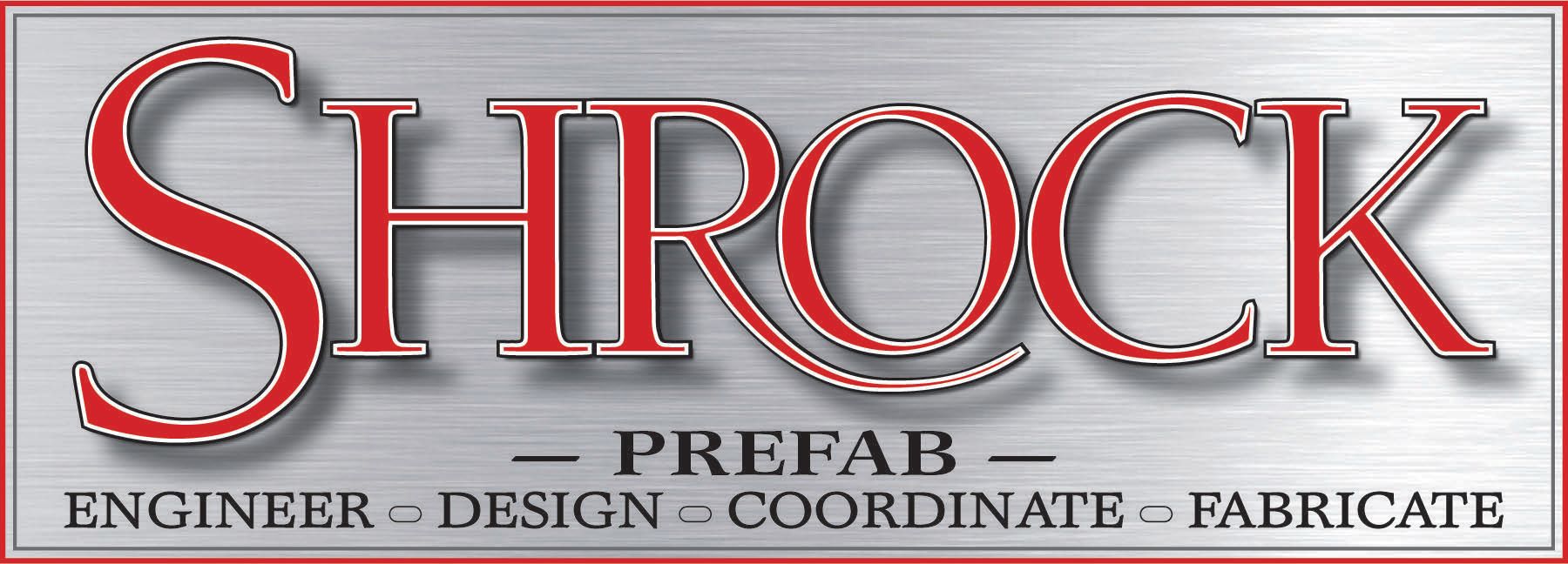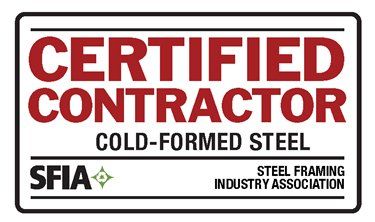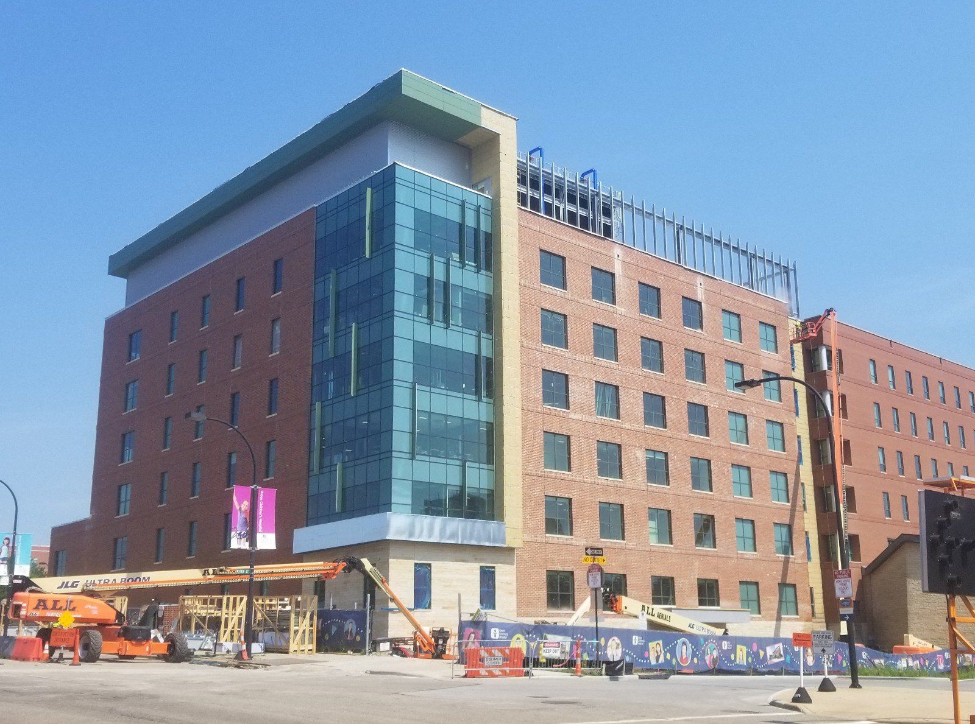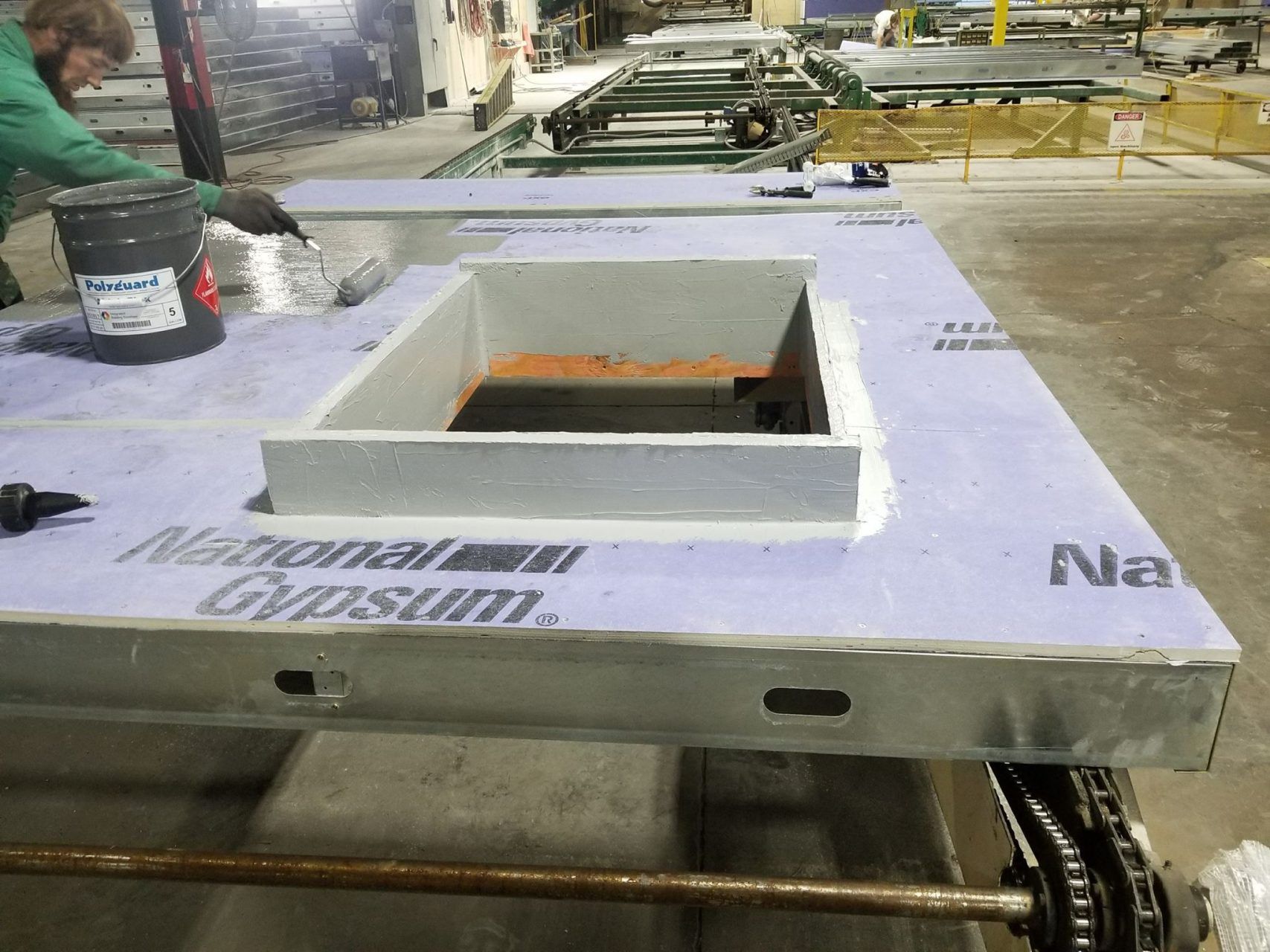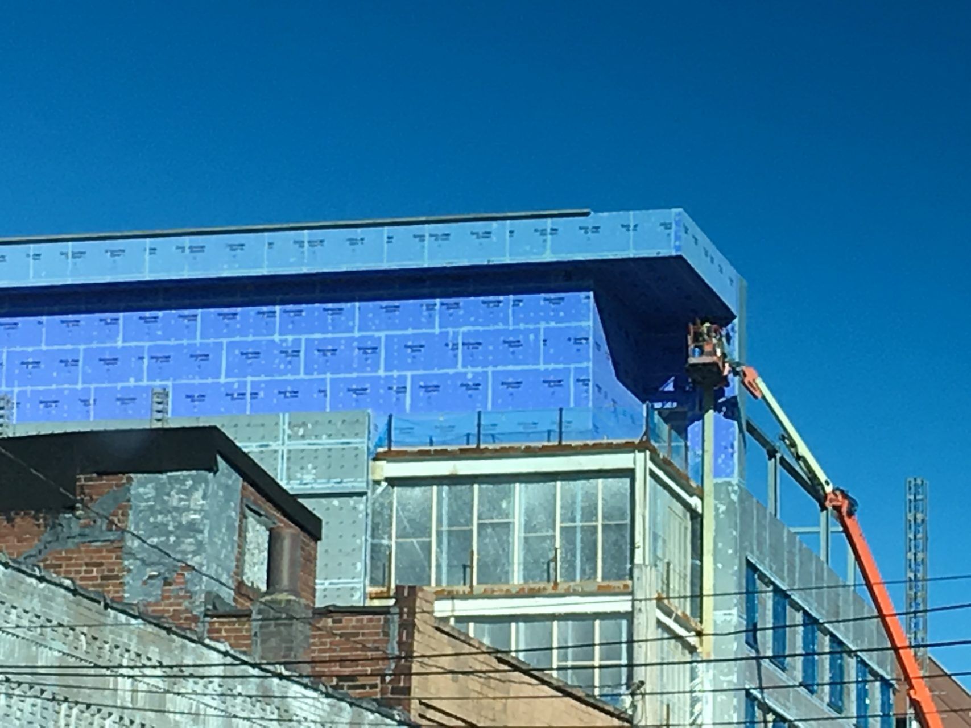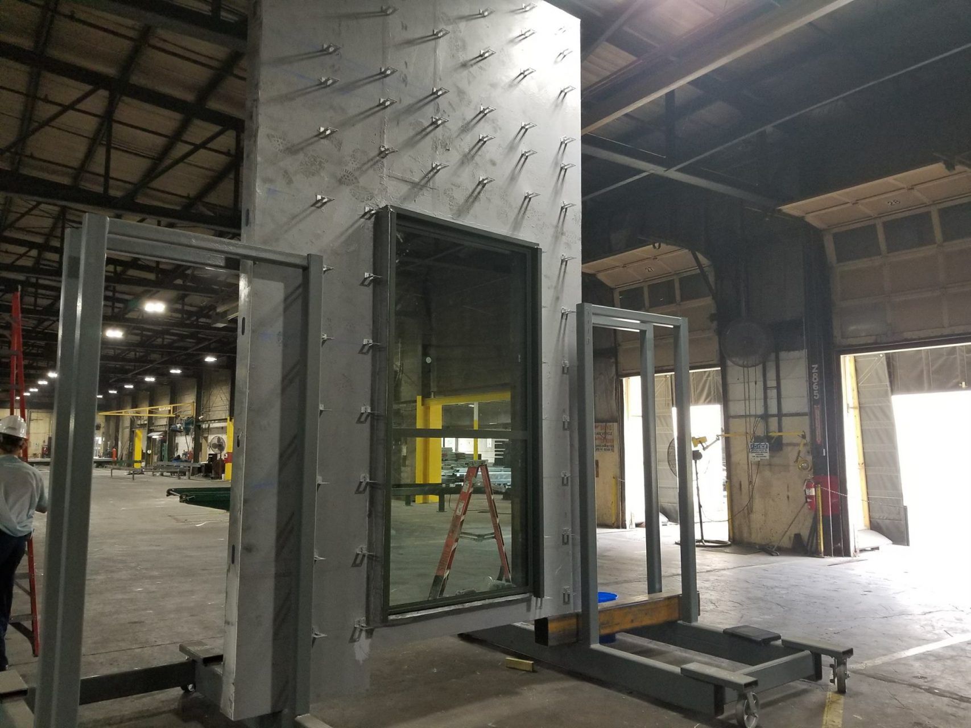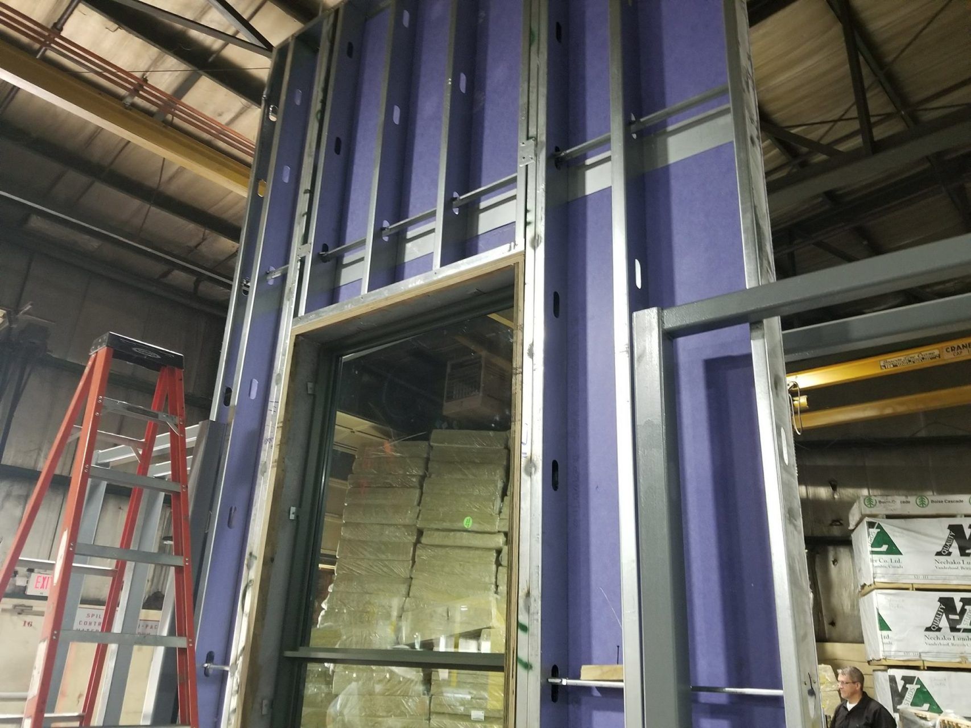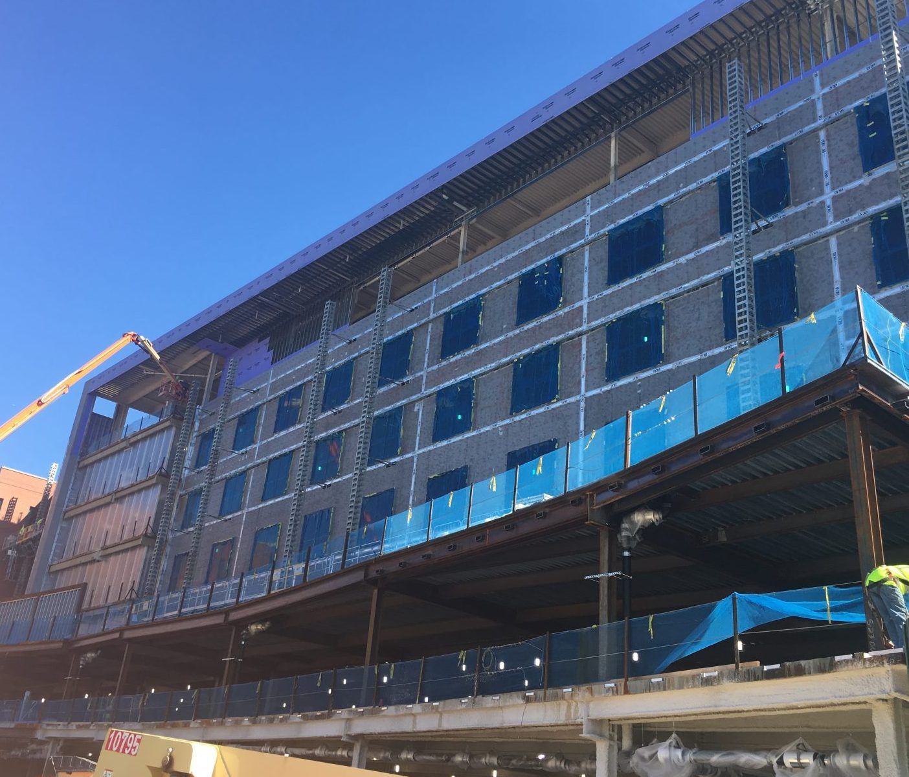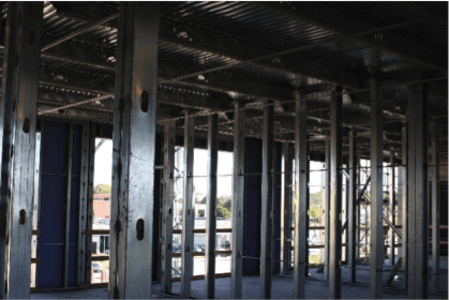Considine Building at Akron Children's Hospital
Akron, Ohio
Synopsis: The Considine is new eight story professional building addition at Akron Children’s Hospital containing examination, and office spaces.
Our Scope:
- Approximately 3400 LF of prefabricated bypass curtain walls
- Installation of wood bucks at windows
- Installation of sheathing and air / vapor barrier
- Installation brick relief plates and bolted angle assemblies
- Installation of flat strap backing for brick flashing termination bar
- Installation of brick ties
- Installation of z-girts at metal panel façade locations
- Installation of windows and related flashing components
- Hoisting straps and leveling feet for easy wall installation on-site
- Coordination with architect, structural engineer of record, general contractor, framing contractor, brick mason, and glazing supplier
- This project included an IPD (Integrated Project Delivery) approach. Shrock Engineering and Shrock Prefab were asked to join the design and construction teams early in the process and included in intensive coordination. Prefabrication incorporated as many components as possible. Coordination was done to the minute details including the location of each brick tie to align with brick coursing.
