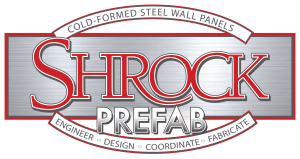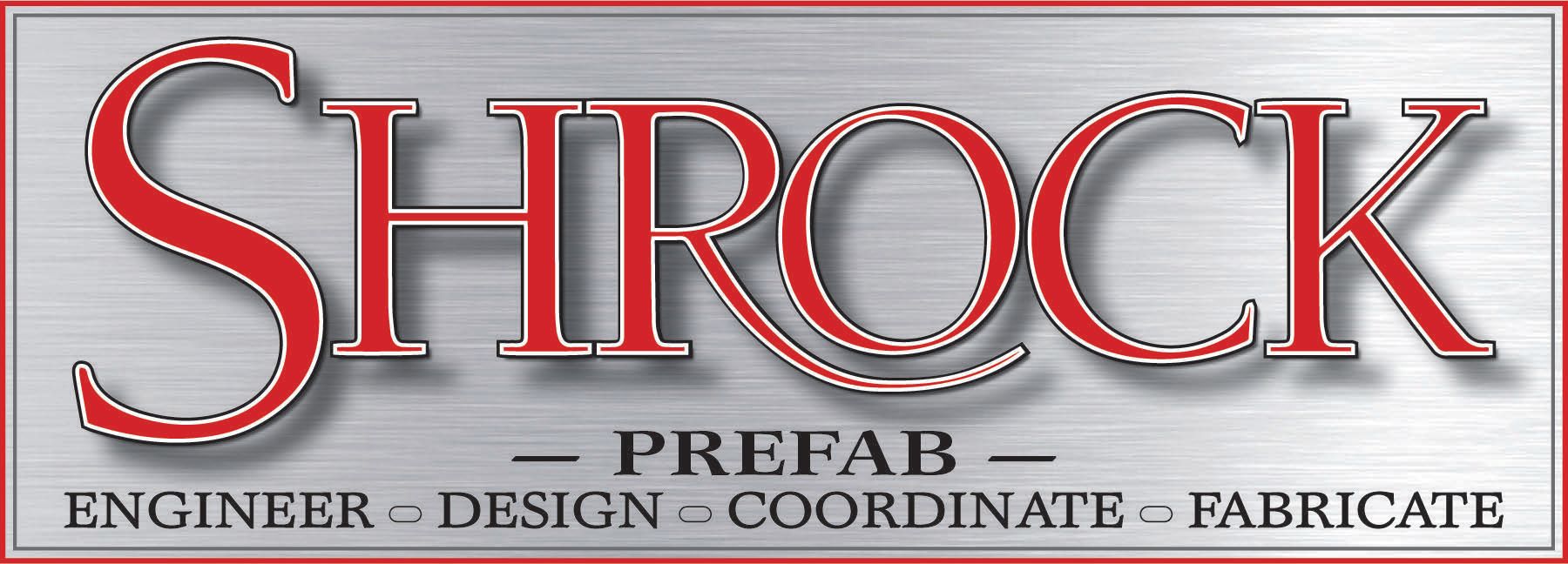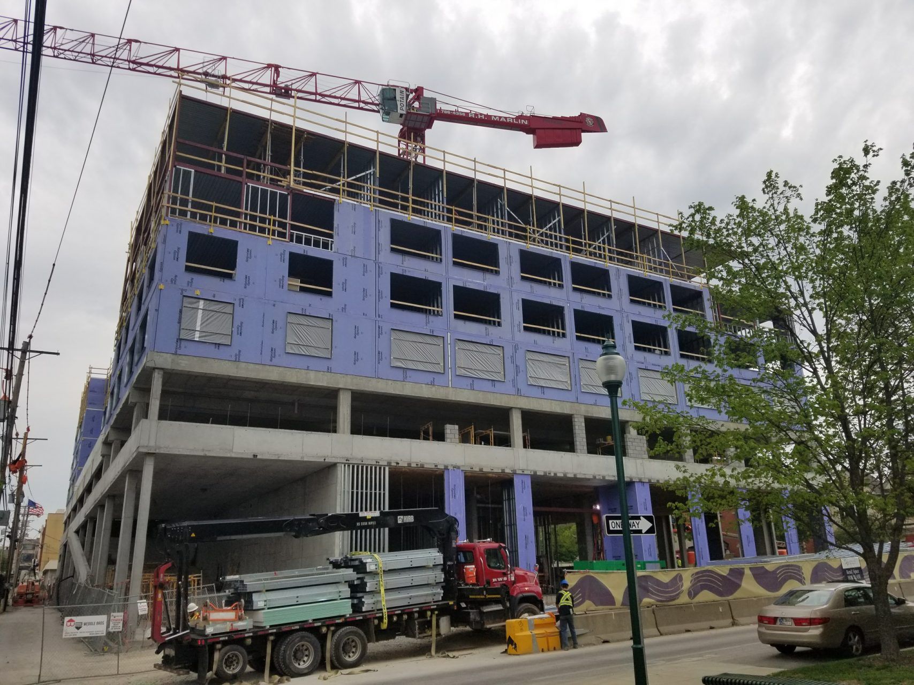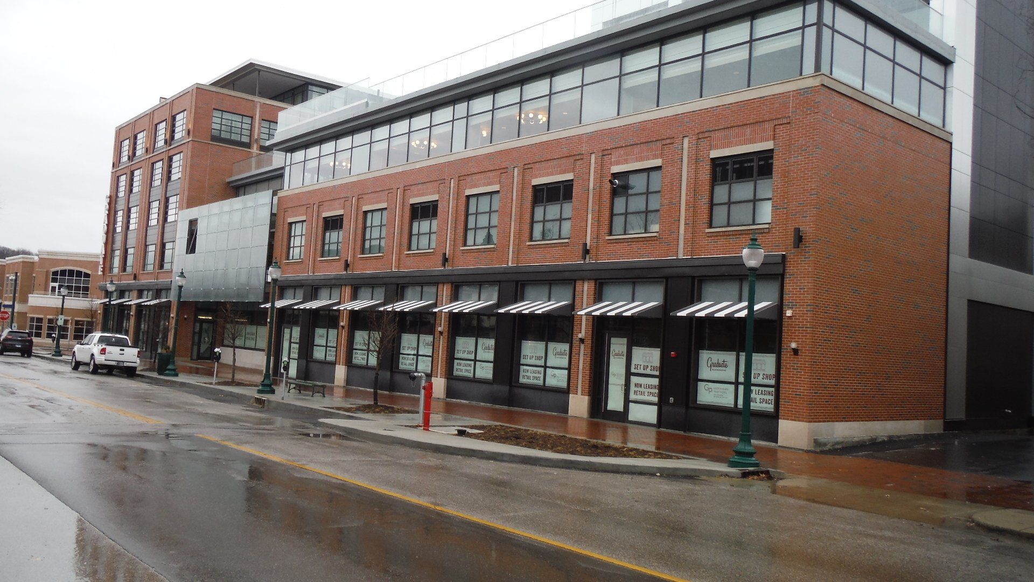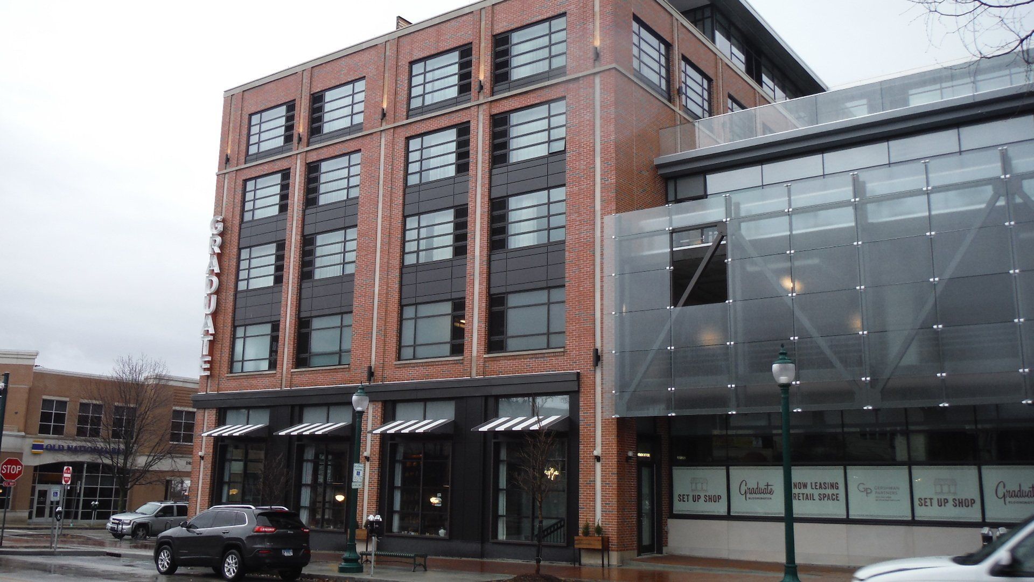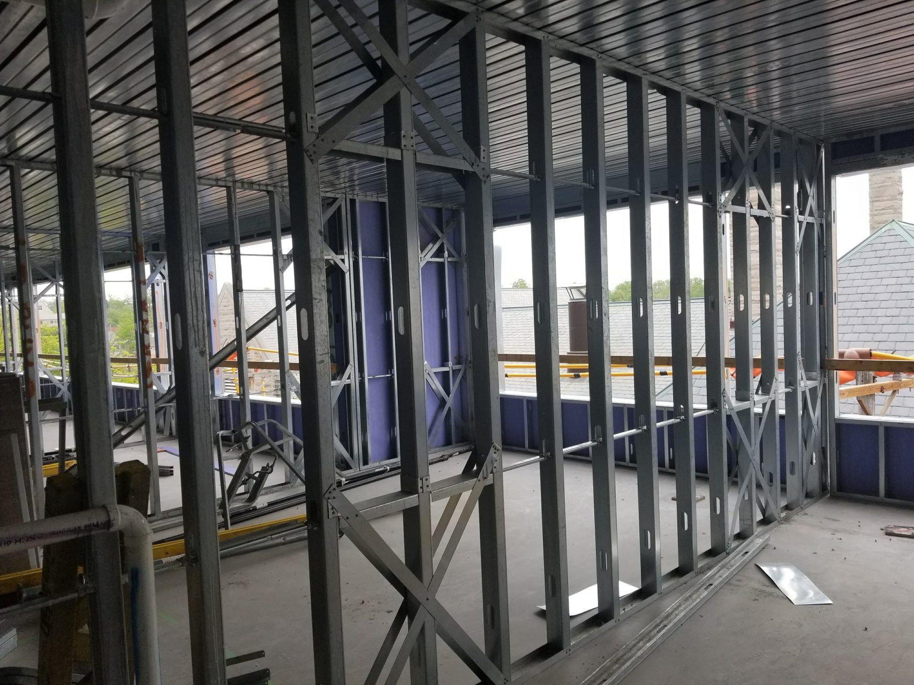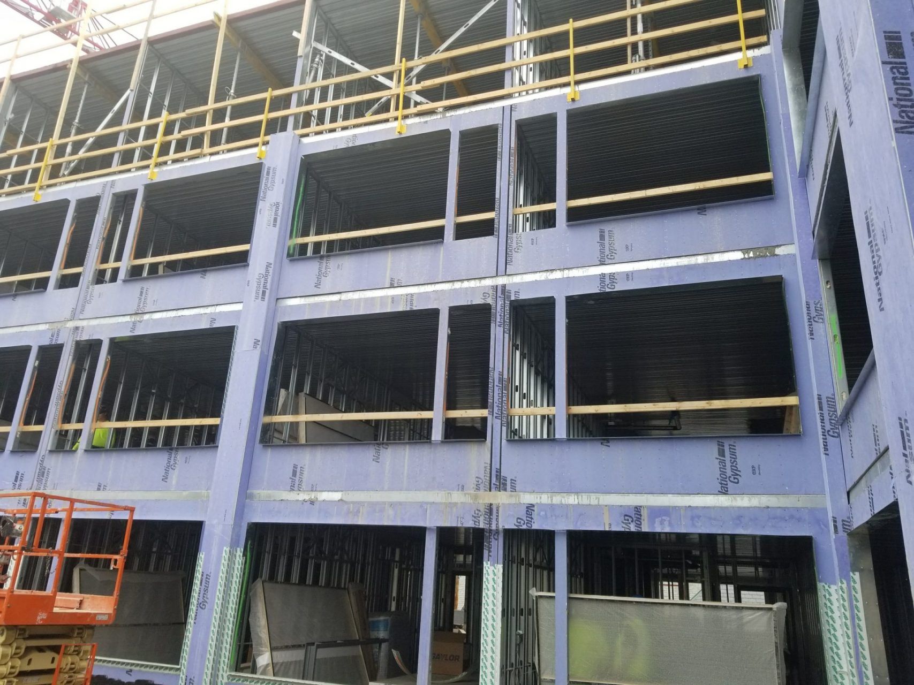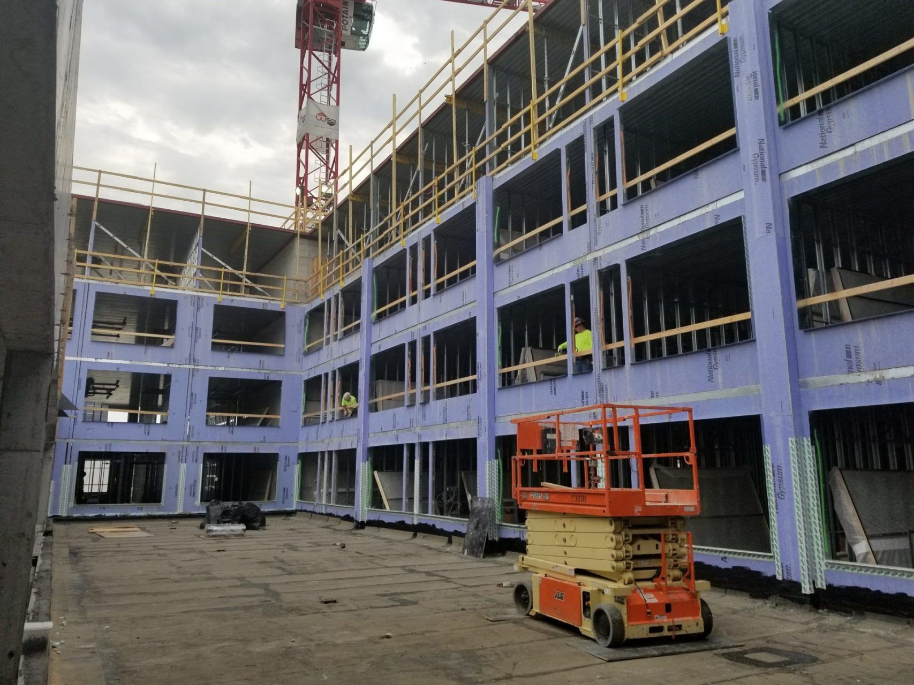Graduate Hotel
Bloomington, Indiana
Synopsis: A new six story boutique hotel at Indiana University
Our Scope:
- Approximately 6800 LF of prefabricated load bearing walls
- Exterior and interior bearing walls
- Installation of exterior sheathing
- Exterior shear walls
- Coordination with architect, structural engineer of record, general contractor, framing contractor and HVAC contractor
- This building was converted to cold-formed steel bearing walls as a late decision. As a result, much of the design concept was left open for the specialty engineer. Shrock Engineering and Shrock Prefab met this challenge head-on by taking over the coordination with the design team and construction team to offer value engineering and further reduce structural steel required. The result is a unique building with extensive and large clear span openings. The mixed media façade also required high levels of detail to ensure fire rating continuity and proper reveals to ensure a seamless and coherent look.
