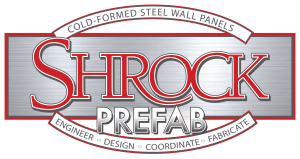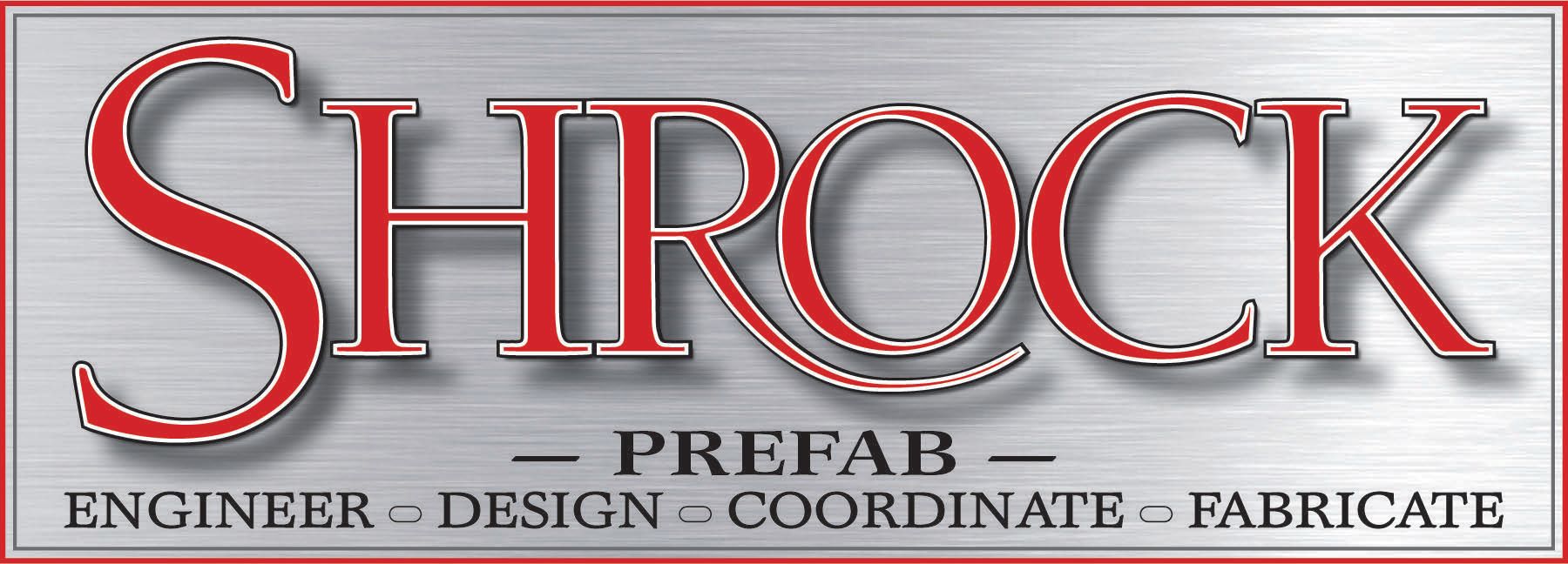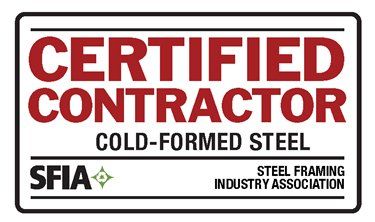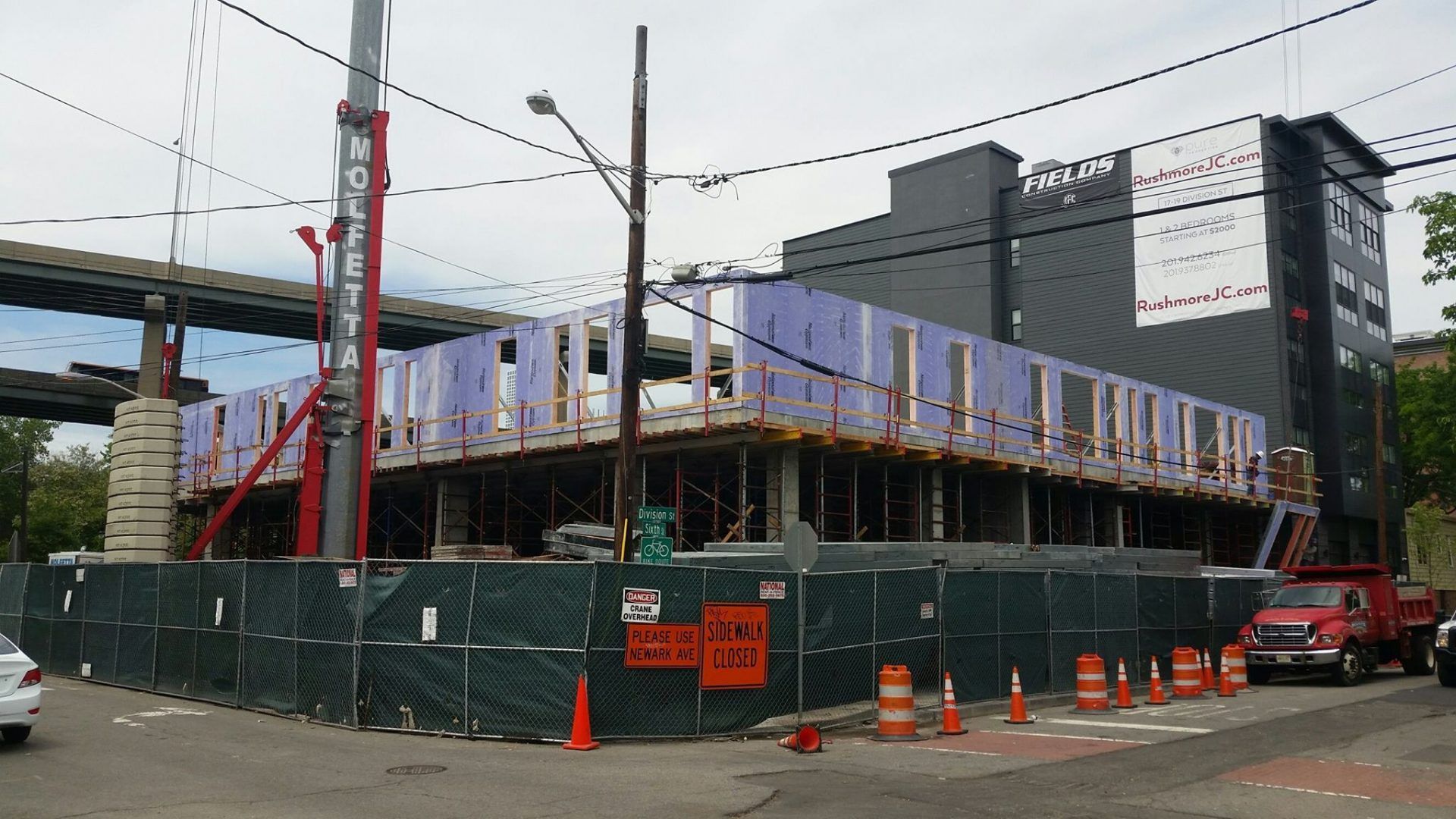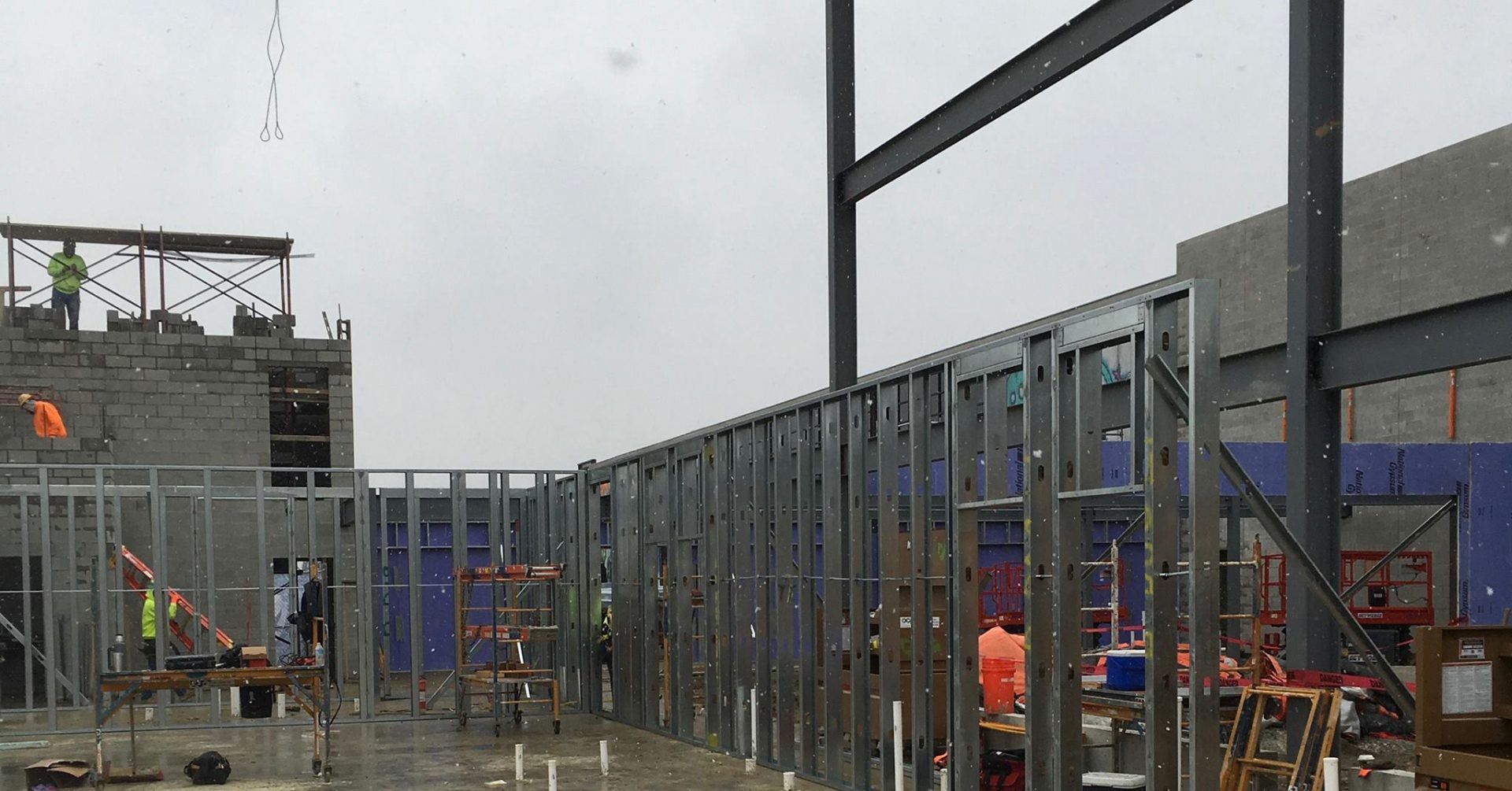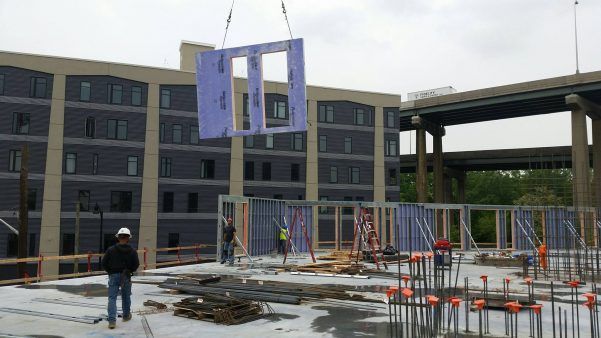380 Newark Avenue
Jersey City, New Jersey
Synopsis: A mixed Use building located in Jersey City, NJ
Our Scope:
- Approximately 6,000 LF of prefabricated load-bearing walls
- Exterior and interior bearing walls
- Installation of exterior sheathing
- Coordination with architect, structural engineer of record, general contractor, joist supplier, interior framing contractor
- This project had very high loads and Shrock Prefab designed and fabricated walls at 12" oc spacing in some cases.
