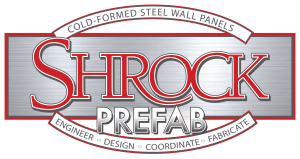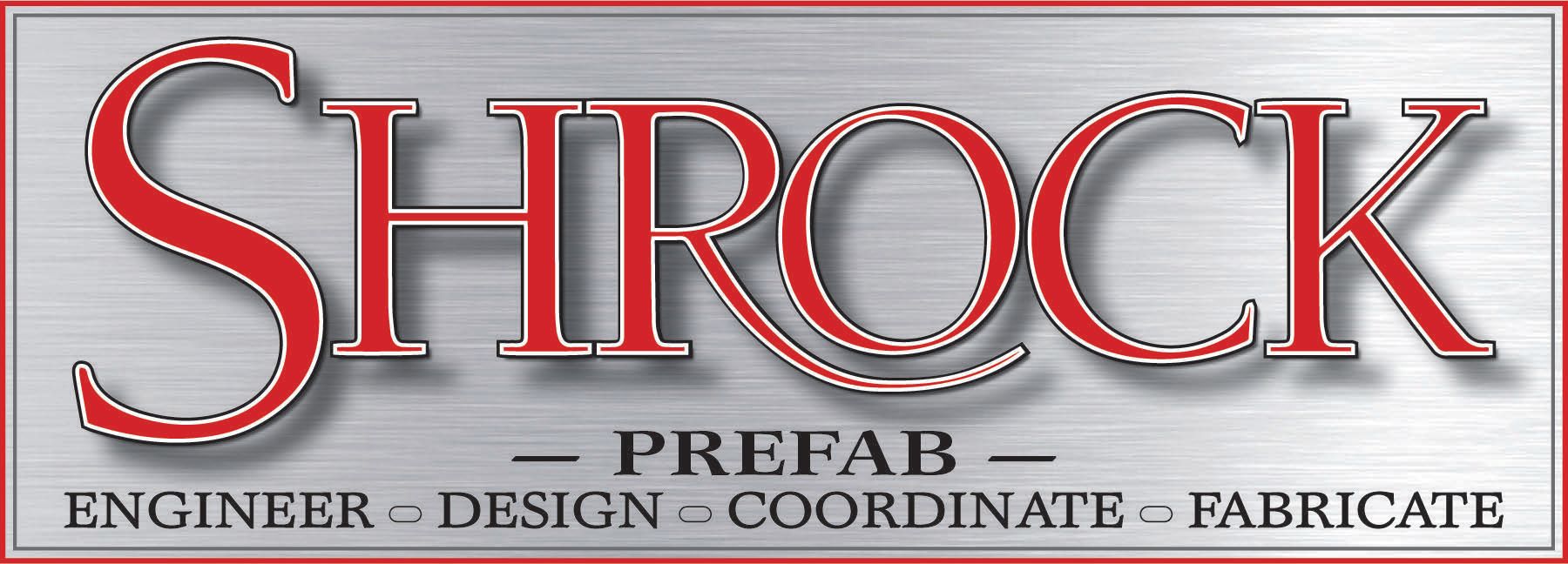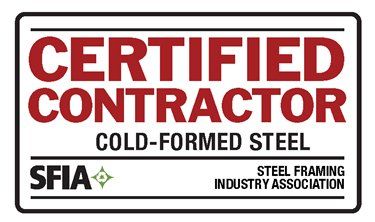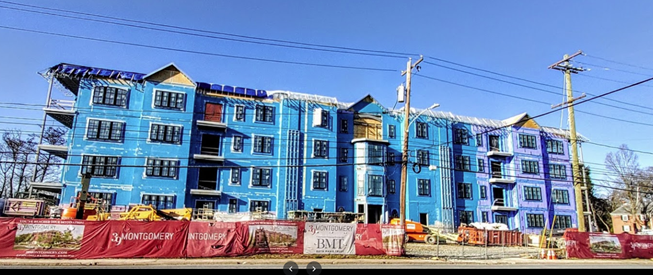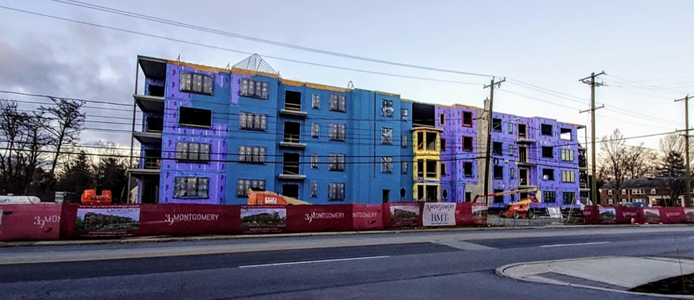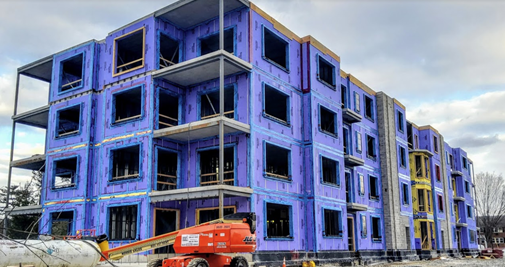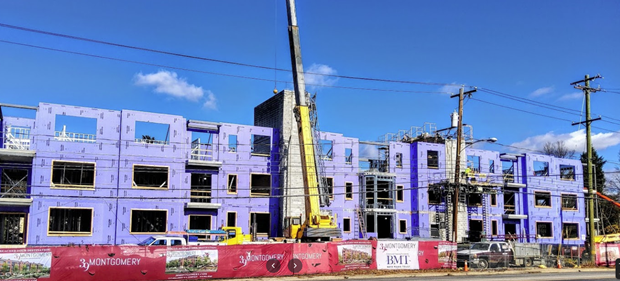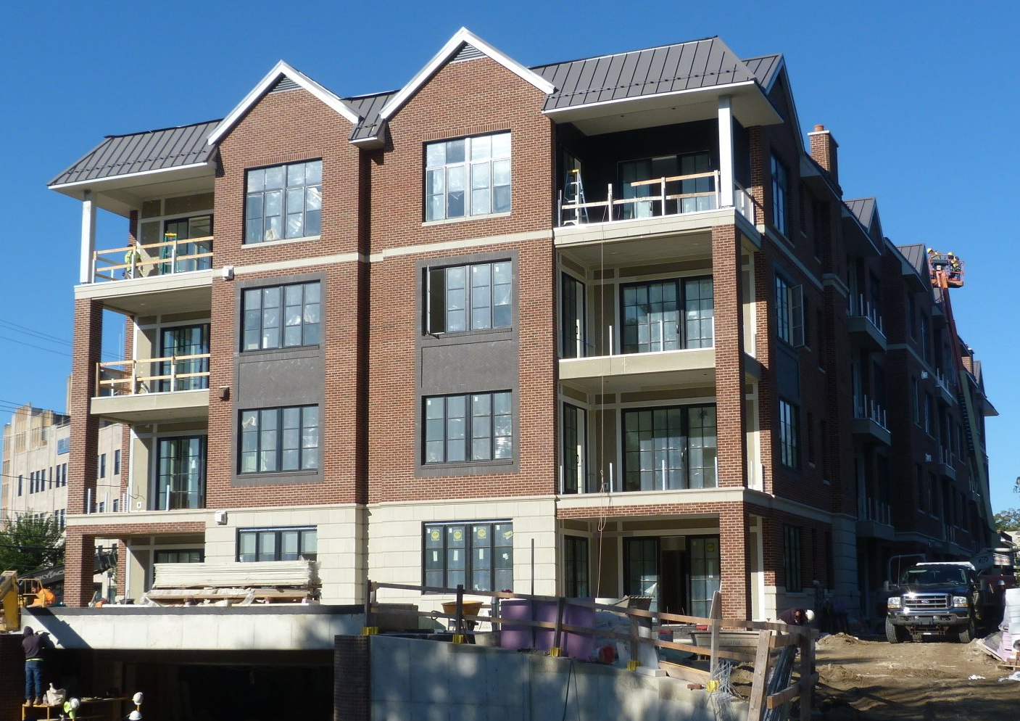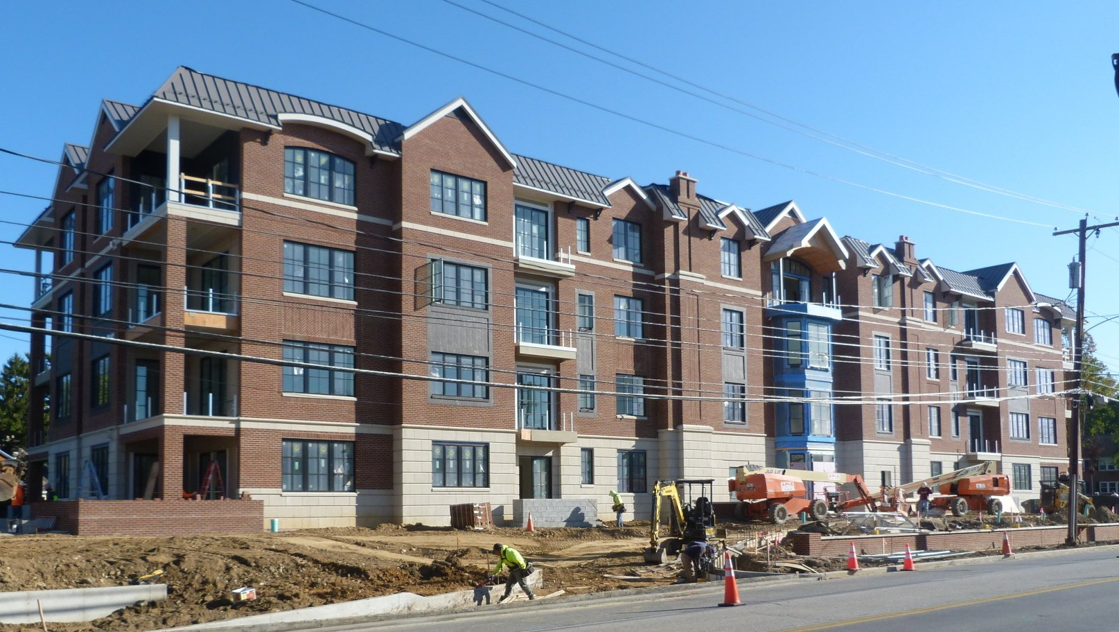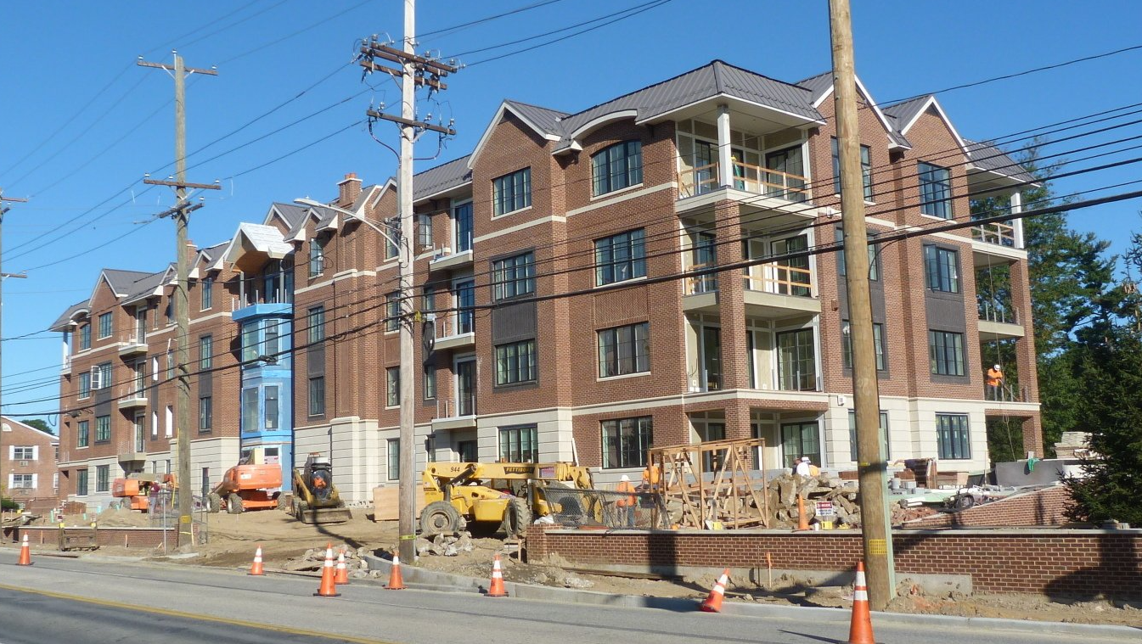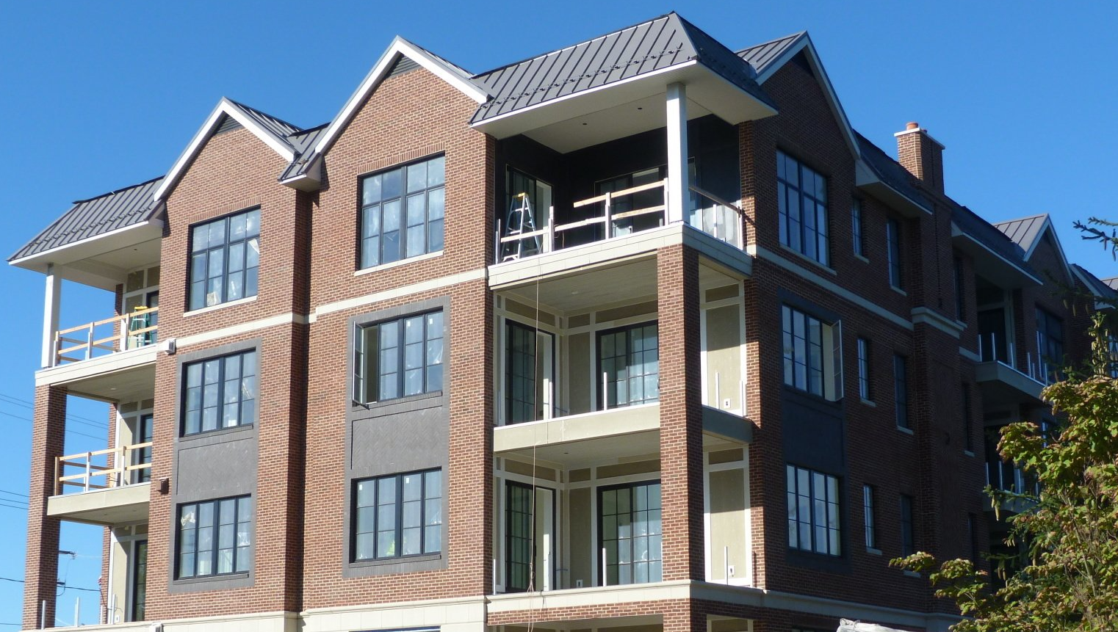39 East Montgomery Avenue
Ardmore, Pennsylvania
Synopsis: Load bearing exterior and interior wall panels for a four story apartment building located in Ardmore, PA
Our Scope:
- Provided sealed engineered installation (shop) drawings for all light gauge steel framing
- Built, and shipped 5,125 LF of prefabricated wall panels to the jobsite.
- Installation of exterior grade 5/8” gypsum sheathing, 1.5”
- Supplied wall panel fabrication drawings
- CFS Shear wall components installed within prefabricated wall panels.
- Coordination with architect, structural engineer of record, and general contractor
- Utilized slip track exterior nonbearing walls under precast plank floor to allow for camber of the floor system.
Free Consultation
Contact Us
Thank you for contacting us.
We will get back to you as soon as possible.
We will get back to you as soon as possible.
Oops, there was an error sending your message.
Please try again later.
Please try again later.
Shrock Prefab/Shrock Engineering
- Mon - Fri
- -
- Sat - Sun
- Closed
