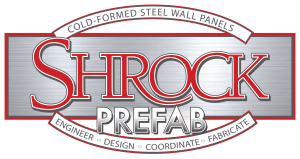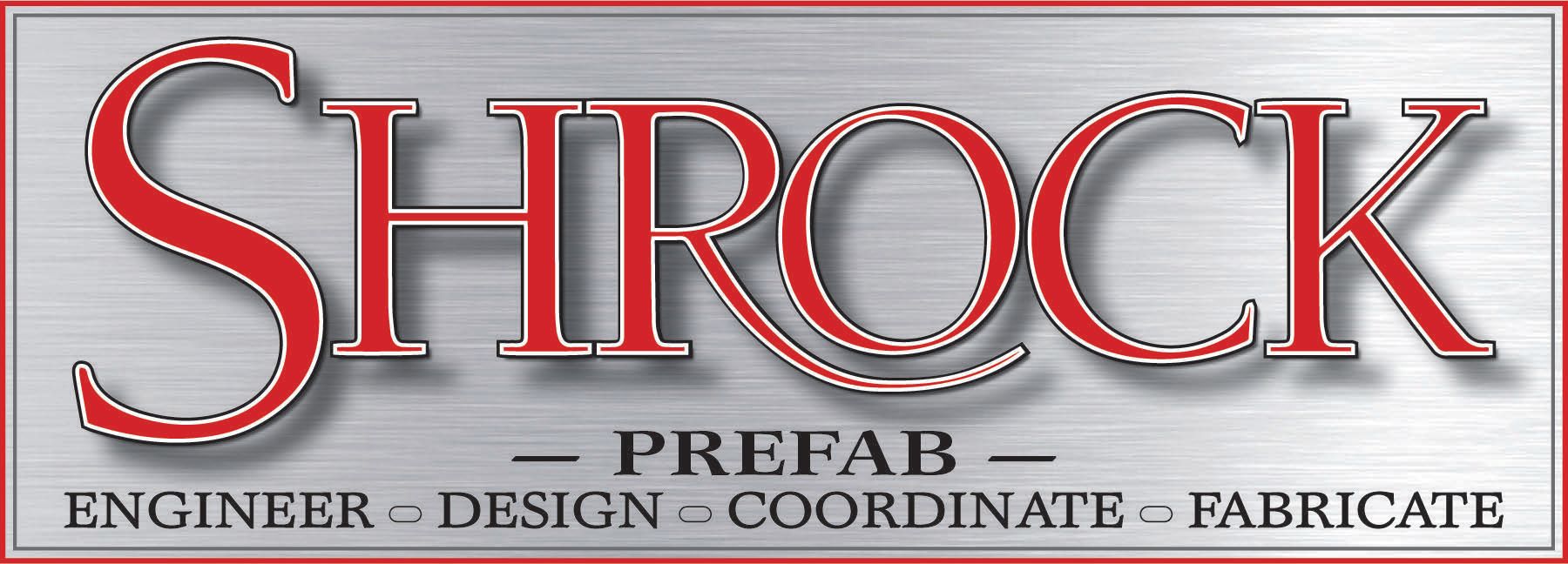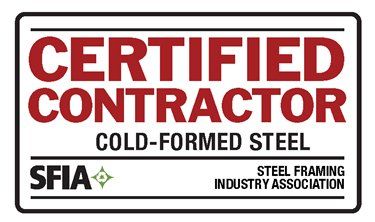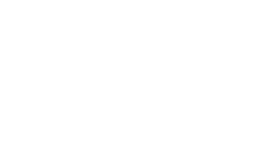Seeking a faster turn around and cost effective management is a winning solution for any construction project. Incorporating cold formed steel wall panels and other prefabricated components into your building model can provide those turn key solutions for any commercial project. Let’s see how Shrock Prefabrication can provide such advantages.
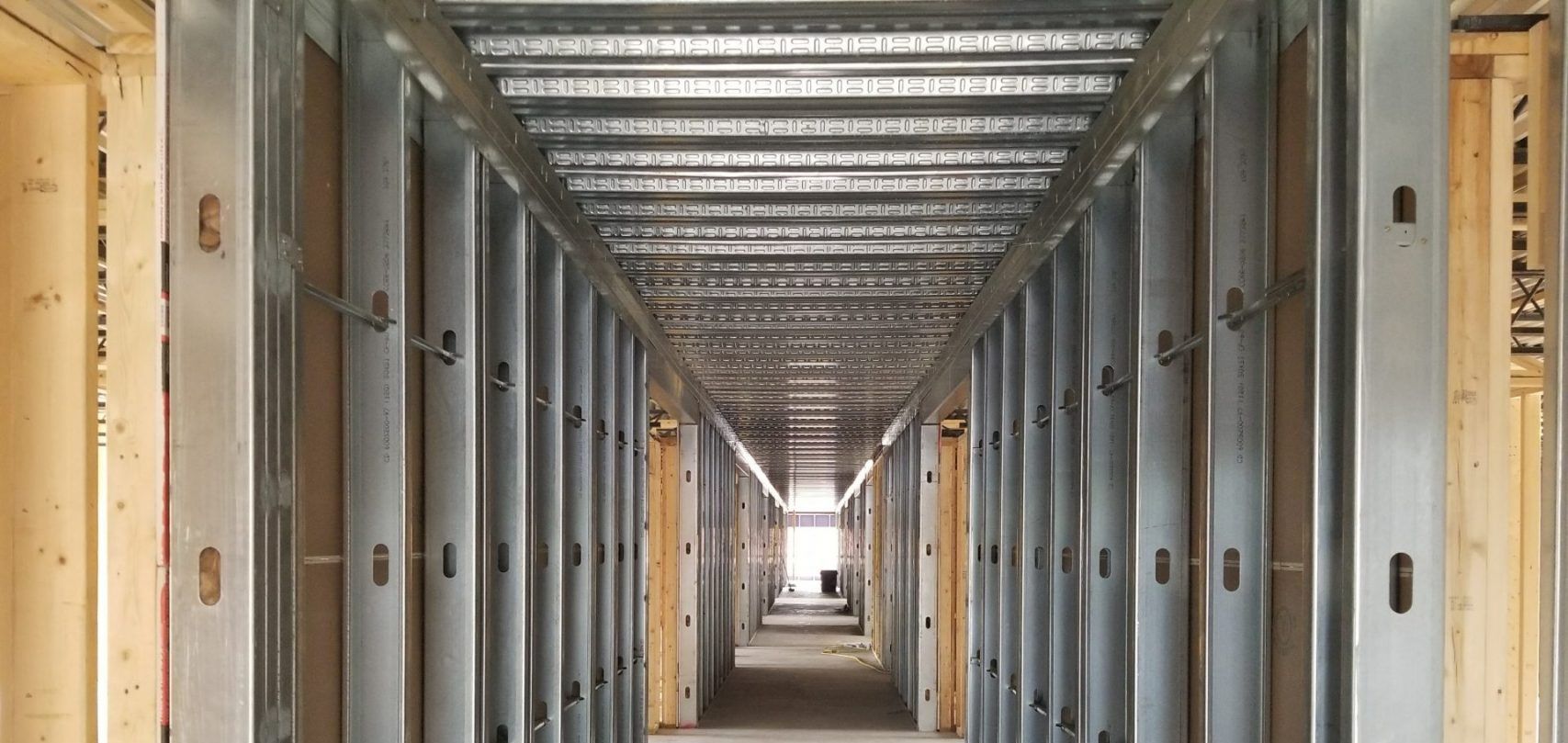
FASTER BUILD TIMES
There is no doubt that construction managers face challenges with weather, labor issues, and supply delays. If you could overcome those complications while partnering with an experienced company which seeks to provide quality service for your commercial needs, would you? Shrock Prefabrication can help! Our prefabricated building components allow you to keep your deadlines and meet the timing needs of your clients with our prefabricated walls, ceilings, floors, etc.
SUPERIOR CONSTRUCTION
Our fabrication team utilizes our internal B.O.M. to reduce waste as we order materials for your project. We begin fabrication by assembling headers and jambs per the structural details and laying out the wall tracks. Assemblies and on-center studs are compressed within tracks on our pneumatic tables and securely fastened. Our in depth Q.C. process ensures accuracy on every panel. Exterior panels are then sheathed and sent to our staging department to be loaded onto trailers. We do not attempt to cut corners. We strive to produce and deliver a high quality, long lasting product for your structure’s longevity and stability.
LOWER COSTS
Enabling us to produce your prefabricated building components in our controlled facility reduces costs as we utilize a streamlined process where our laborers are able to produce building components simultaneously in a standardized format, greatly reducing the need for overtime and reducing errors.
WHAT OUR CUSTOMERS ARE SAYING
I want to thank you and your team for supporting our project to a complete success.
Your performance on this project was exceptional and it was a pleasure visiting your facility and working with your team.
You are certainly our go to company for prefab.
Thanks again and hope to see you all soon!!
Philip G. Ruffin, President
Pontiac Ceiling & Partition Co., LLC
The Considine building project, being true IPD, demanded many upfront hours, in which OCP and the project design team decided to prefabricate the exterior wall panels with Shrock Prefab and Engineering.
A benefit to using Shrock is that they have their own Engineering Department which allows everything to be in house. We achieved a highly coordinated panel which included the installation of Framing, Sheathing, AVB, Flashing, Windows, Brick ties, and Brick relief angles.
Shrock's engineering team was able to coordinate the panel's design and hit all the panel's requirements. The basis of design included 205 total panels. A typical panel was 13' tall and 32' long with two 8’x8’ windows. Semi-trucks would show up with 8 panels per truck. The panels were set into place with a crane and left only a perimeter joint around each panel that was then detailed (after an elevation was completed off the bricklayers Hydro Mobile Scaffolding).
This created a highly efficient process with minimal field correction where we enclosed the entire building in a total of 6 weeks.
Scott Tomala
OCP Contractors
Shrock Prefab is your one stop comprehensive solution for prefabricated wall panels and other building components which offer you a turn key solution to many construction challenges. Contact our office today to learn more.
Free Consultation
Contact Us
We will get back to you as soon as possible.
Please try again later.
Shrock Prefab/Shrock Engineering
- Mon - Fri
- -
- Sat - Sun
- Closed
