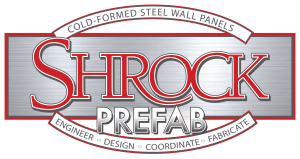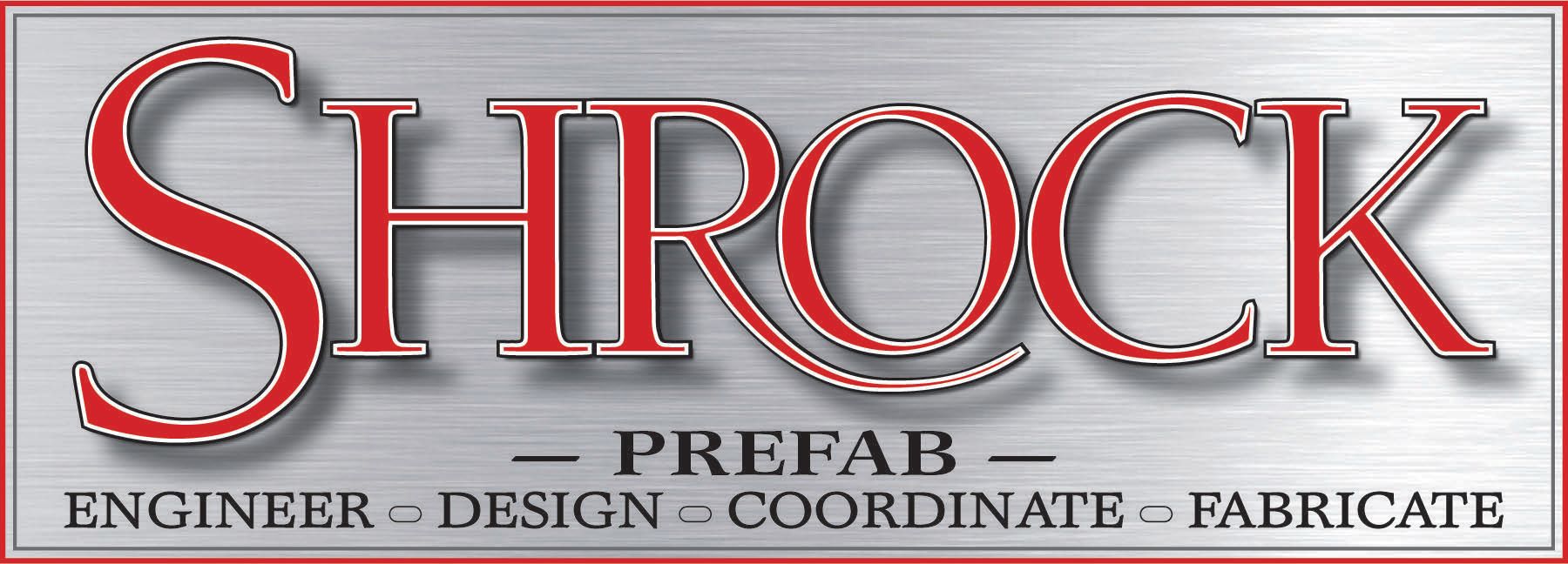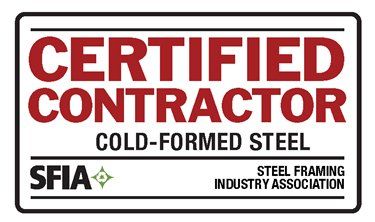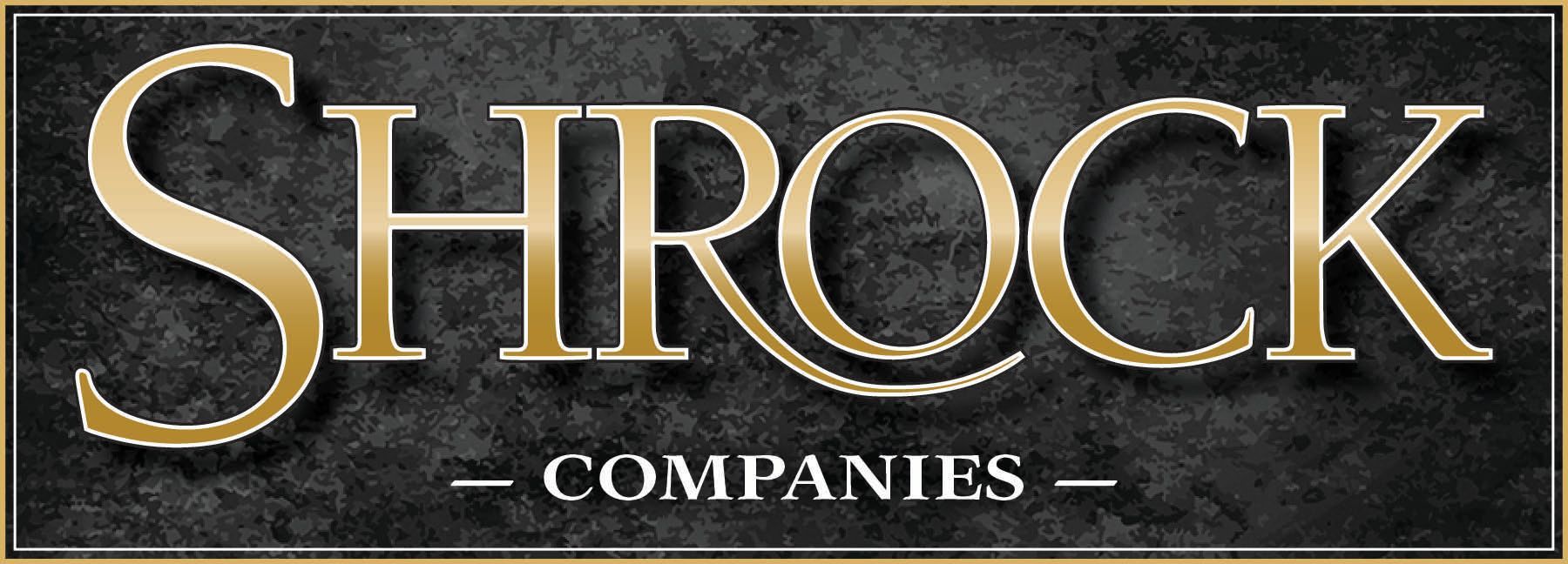While cold-formed steel (CFS) framing has long been a staple in commercial construction, its application in residential buildings is rapidly gaining momentum. Shrock Prefab, a recognized industry leader, is at the forefront of this trend, providing innovative CFS wall systems that deliver exceptional benefits for residential projects of all sizes.
Expertise in CFS Technology
Shrock Prefab boasts a team of experienced engineers and architects specializing in CFS design and fabrication. This expertise allows us to create high-quality, precision-engineered wall panels that meet the unique demands of residential construction.
Residential Projects Showcasing CFS Excellence
Our portfolio showcases numerous successful residential projects where CFS wall systems have played a pivotal role:
- Landis Place: This 6-story apartment building in Lancaster, PA, features 6,200 linear feet of Shrock Prefab's interior and exterior CFS wall panels, demonstrating the system's versatility and efficiency in multi-story residential applications.
- Student Housing at Stockton University: Located in Atlantic City, this 6-story student housing complex utilized 13,800 linear feet of Shrock Prefab's CFS wall panels for both interior and exterior walls, showcasing the system's adaptability to diverse design requirements.
- Queen Street Apartments: This 12-story apartment complex in Lancaster, PA, incorporated 5,600 linear feet of Shrock Prefab's CFS panels for its exterior non-load-bearing walls, highlighting the system's ability to contribute to high-rise residential structures.
Advantages of CFS in Residential Construction
CFS wall systems offer a compelling array of advantages for residential projects:
- Strength and Durability: CFS framing provides exceptional strength-to-weight ratio, ensuring structural integrity and resistance to wind, seismic activity, and other environmental factors.
- Lightweight Construction: lightweight nature of CFS reduces foundation loads and simplifies installation, leading to faster construction timelines and lower labor costs.
- Design Flexibility: CFS framing readily adapts to various architectural styles and design complexities, offering greater creative freedom.
- Sustainability: CFS contains a high percentage of recycled content and is fully recyclable, making it an environmentally responsible choice.
- Cost-Effectiveness: Efficient manufacturing processes and reduced on-site labor contribute to significant cost savings.
- Improved Energy Efficiency: CFS wall systems can be easily integrated with insulation materials, enhancing energy efficiency and reducing heating and cooling costs.
- Disaster Resilience: CFS framing resists fire, mold, and pests, providing added safety and reducing long-term maintenance.
Shrock Prefab: Your Partner in Residential CFS Construction
Shrock Prefab's commitment to quality, innovation, and customer satisfaction makes us the ideal partner for your residential construction projects. We work closely with architects, builders, and developers to deliver CFS wall systems that meet their specific needs and exceed expectations.
Contact Shrock Prefab today to explore how cold-formed steel wall systems can revolutionize your next residential building project.
Free Consultation
Contact Us
We will get back to you as soon as possible.
Please try again later.
Shrock Prefab/Shrock Engineering
- Mon - Fri
- -
- Sat - Sun
- Closed





