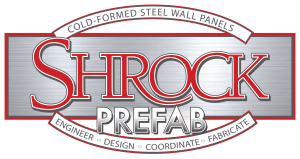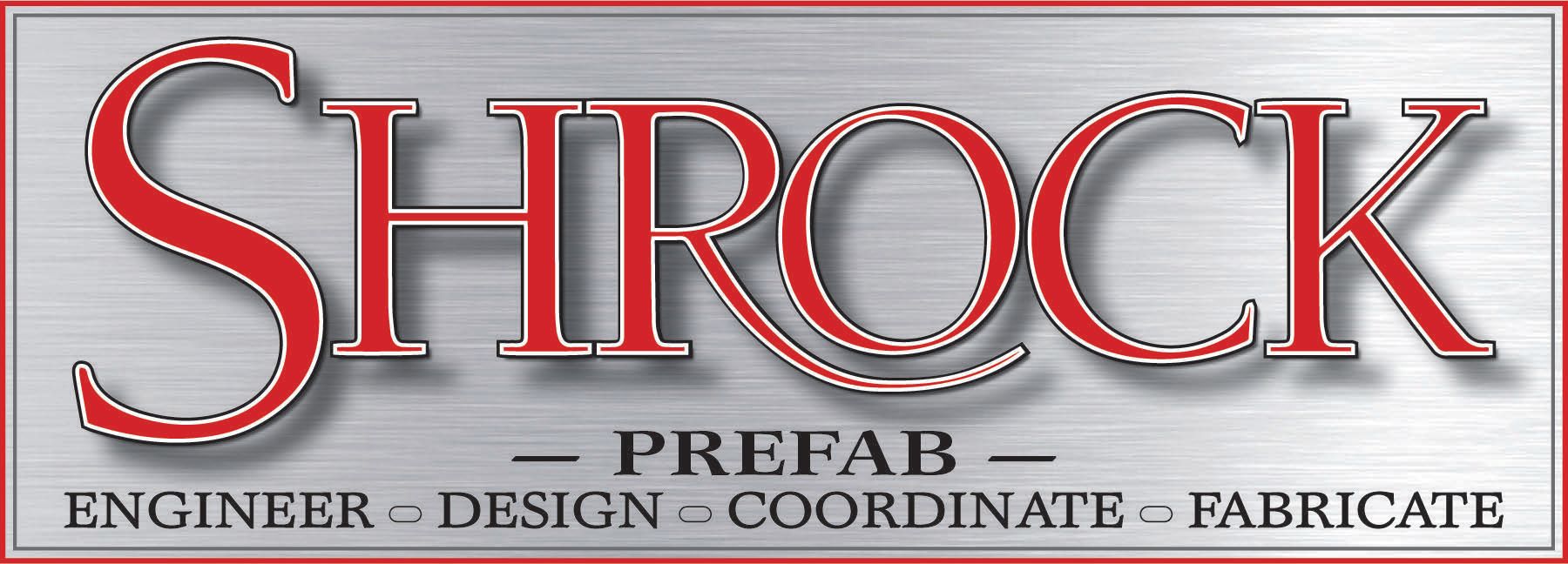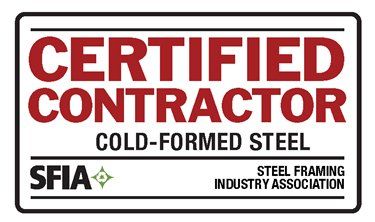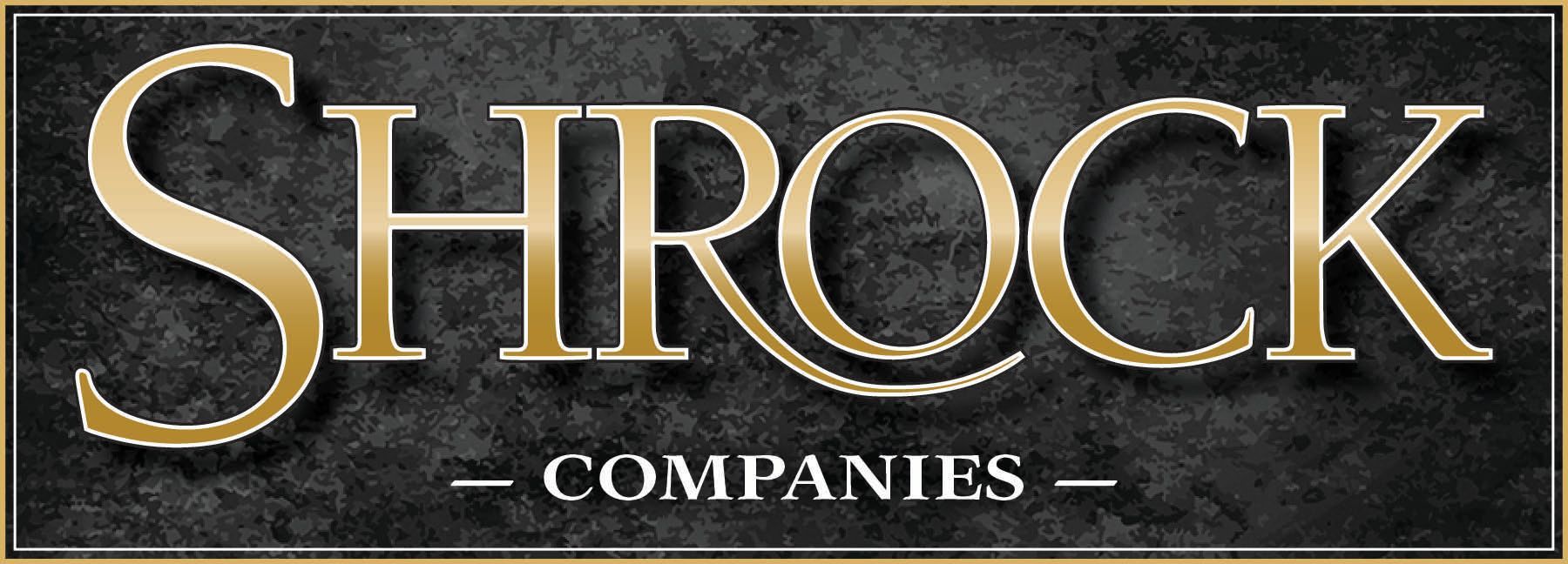At Shrock Prefabrication, we have a well educated and highly skilled team of engineers and designers that complement our professional staff. Their expertise contributes to our reputation for precision, efficiency, and the durability of our cold formed steel products.

ENGINEERING
Our in-house Engineering provides the maximum in value engineering savings. We provide engineering of cold-formed steel load bearing buildings, curtain wall, and Engineer of Record services. Our BIM capability allows us to coordinate and clash detect with other trades.
DESIGN AND COORDINATE
Our Design and Building Information Modeling (BIM) department provides all the drawings and services you need to ensure your walls will be fabricated and delivered reflecting the engineering and project specifications. We furnish shop fabrication drawings for CFS Load Bearing and Non-Load Bearing Walls and Floor Panels. We also furnish the needed drawings and documents to the job site to ensure efficiency and success. Our BIM services provide coordination, clash detection and material quantification so our product arrives on time and accurately.
RECENT PROJECTS
Our cold formed steel wall panels have recently been delivered to a 15 story multi-use building in Columbus, Ohio. 19,500 LF of our CFS wall panels were produced and shipped to the construction site. Additionally, Shrock Prefab provided this project with CFS engineered shop and wall fabricated drawings. We coordinated with the engineer of record, the architect, and the sub and general contractors. Effective communication is a strong asset that our staff utilizes to assure the customer is up to date on every step in the prefabrication process and understands each element we contribute.
Our team provided interior and exterior cold formed steel metal wall panels to a Residence Inn - Marriott being constructed in Hyde Park, NY. We were able to manufacture and ship 8,720 LF of wall panels for this project.
Shrock Prefab has many additional projects to observe on our Project Gallery page on our website. If you have additional questions or want to learn more about how Shrock Prefab can benefit your next commercial project, contact us today.





