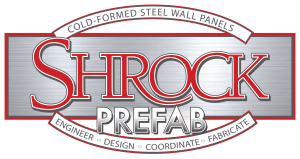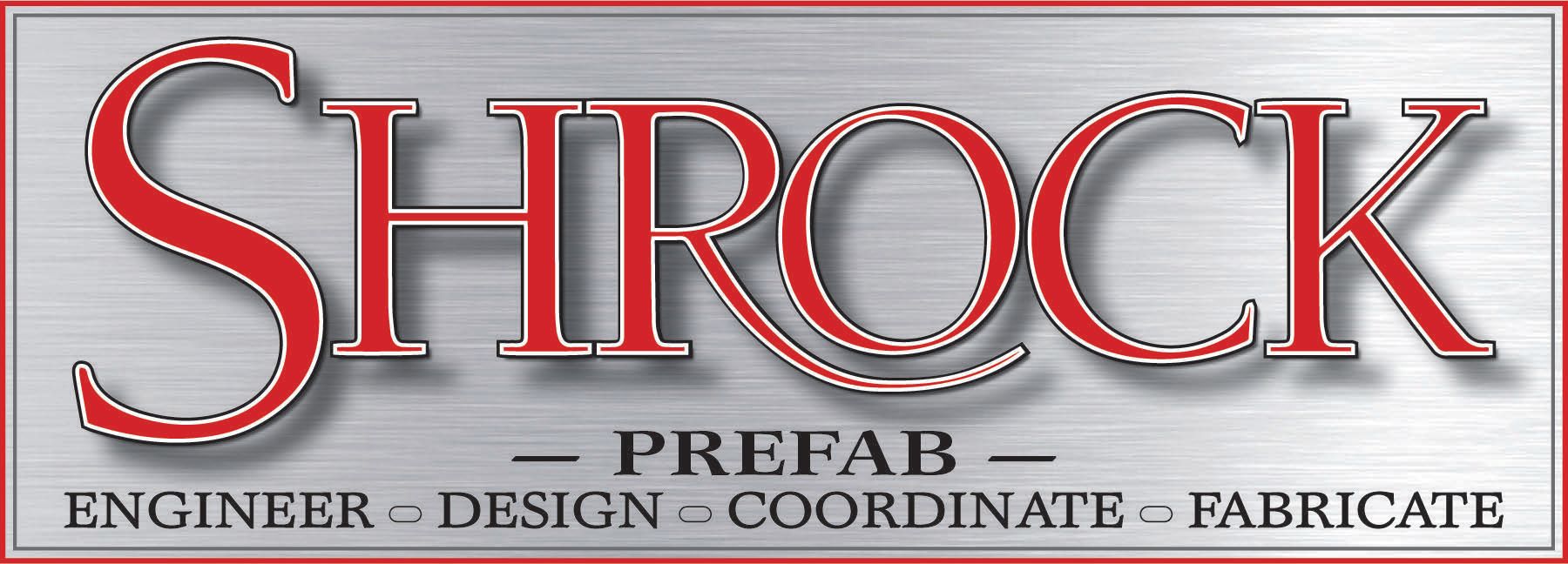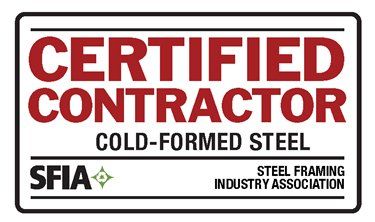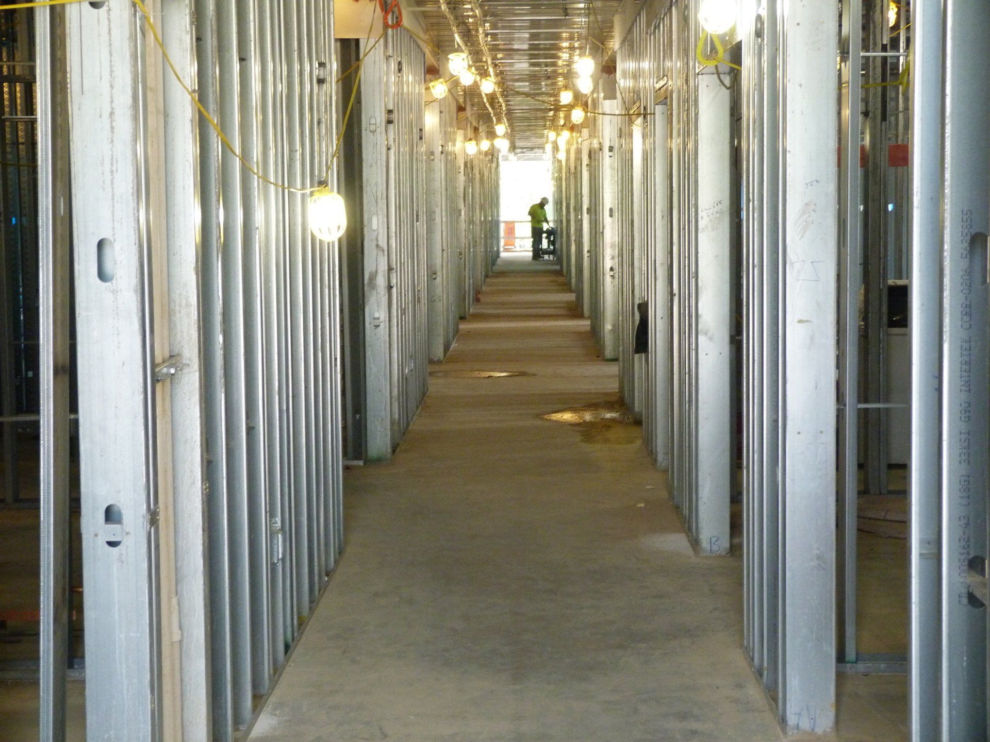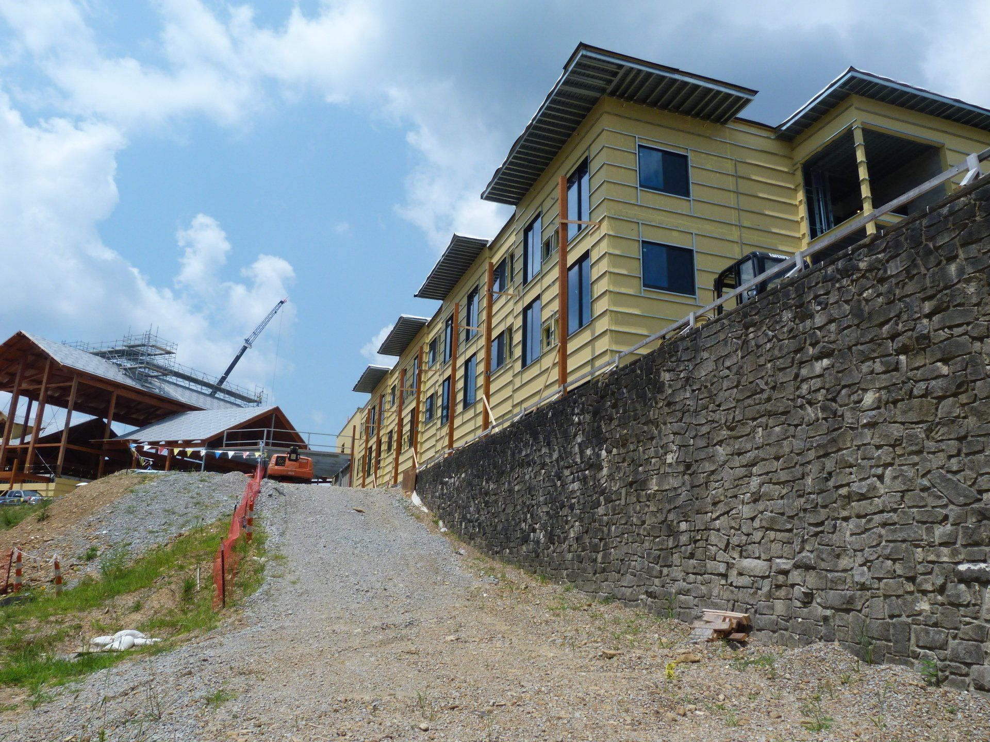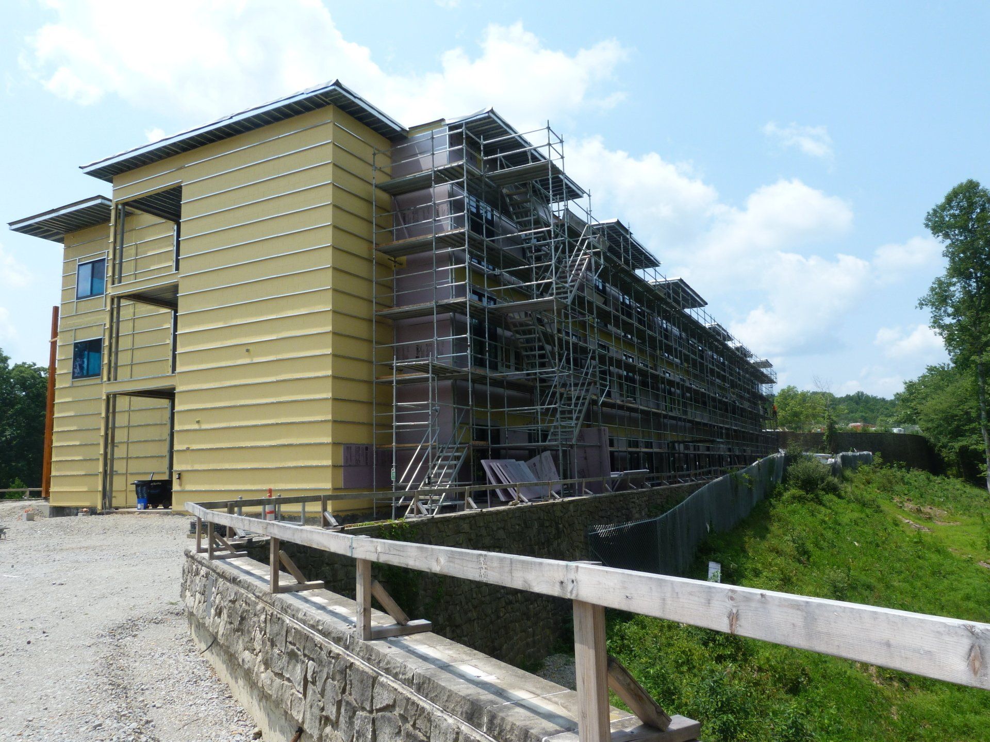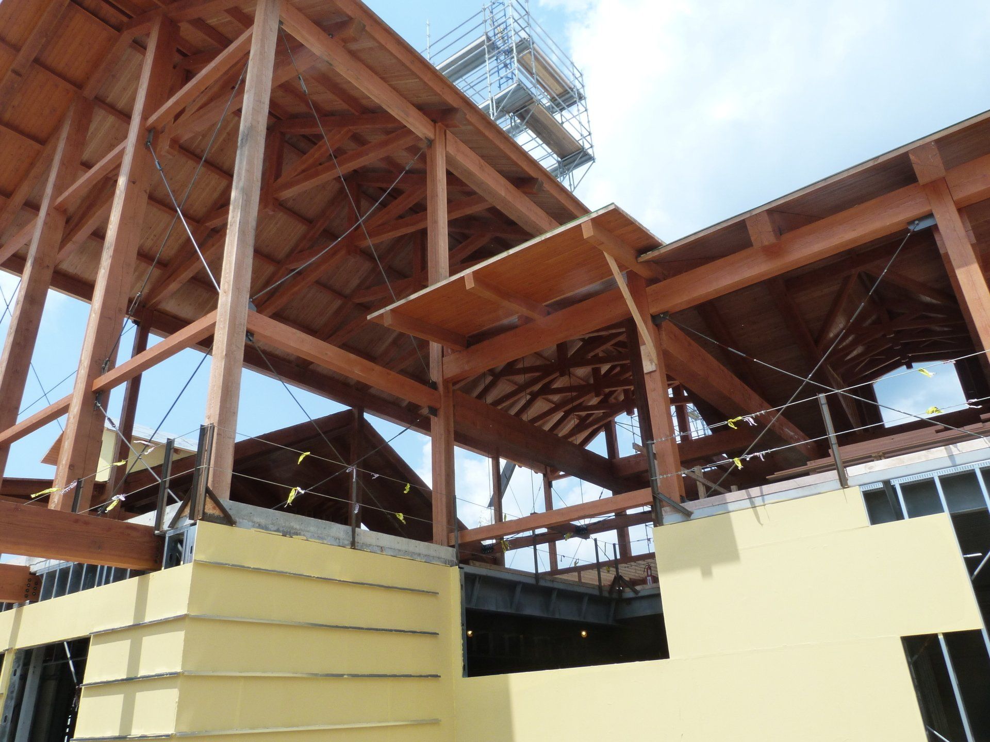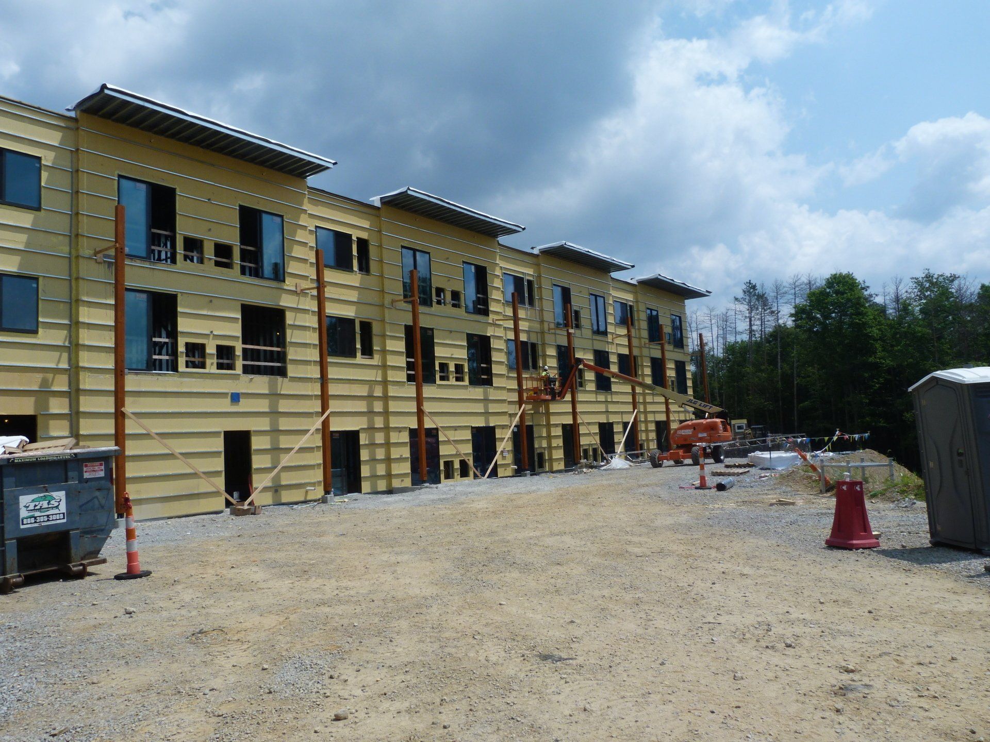Hocking Hills Lodge
Logan, Ohio
Synopsis: A two story lodge, and three-story hotel located in Logan, Ohio
Our Scope:
- Provided sealed engineered installation (shop) drawings for all light gauge steel framing
- Built, and shipped 4,382 LF of prefabricated load bearing wall panels to the jobsite
- Installation of sheathing, and insulation in all exterior closed cavities
- Installed 6” pour stop on top of all exterior walls on the ground, and first floor
- Installed shear wall components including X-braced flat strap, and hold downs
- Supplied wall panel fabrication drawings
- Coordination with architect, structural engineer of record, and general contractor
Free Consultation
Contact Us
Thank you for contacting us.
We will get back to you as soon as possible.
We will get back to you as soon as possible.
Oops, there was an error sending your message.
Please try again later.
Please try again later.
Shrock Prefab/Shrock Engineering
- Mon - Fri
- -
- Sat - Sun
- Closed
