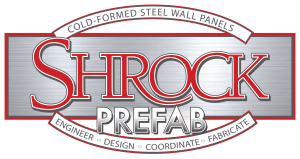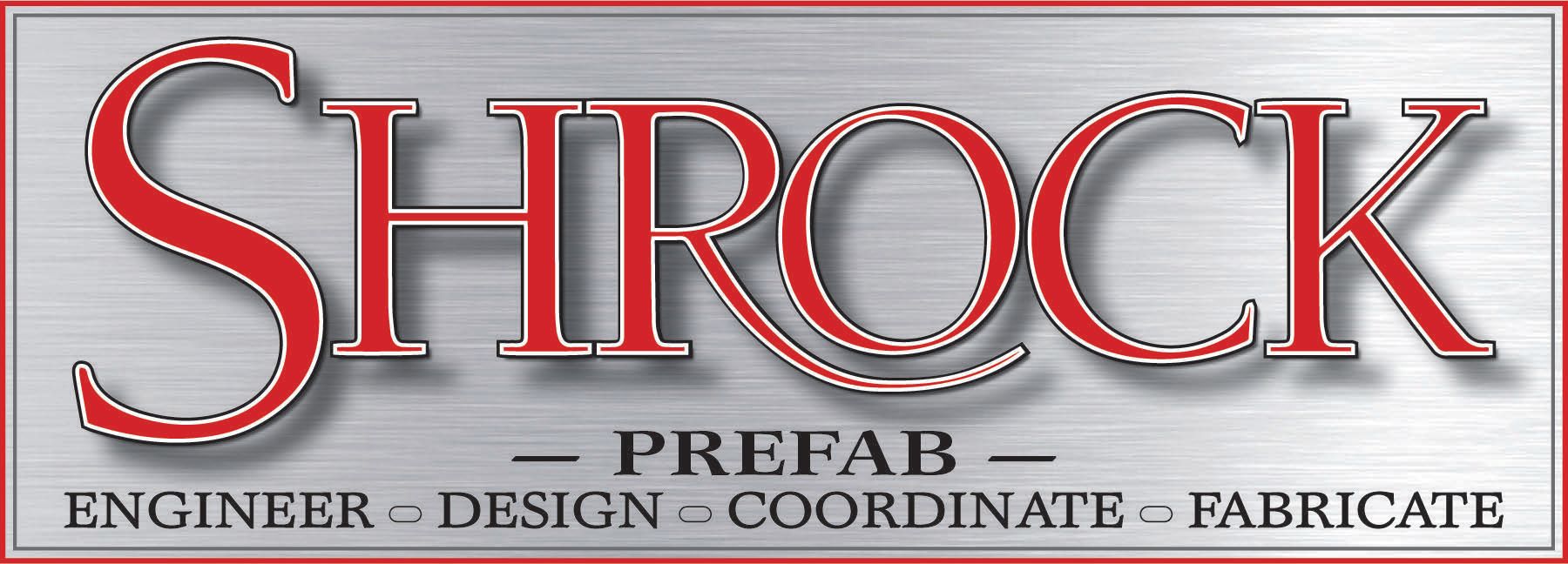The Top Benefits of Building Information Modeling (BIM)
Building information modeling (BIM) is an invaluable piece of modern technology that helps architects design buildings using 3D models. The ability to design parts and systems in cloud-based software can significantly streamline their work, and results in superior outcomes for building projects. Here’s a closer look at how BIM helps projects succeed.
- Higher-Quality Outcomes
One of the most important aspects of BIM is that it gives architects the ability to experiment with the design and identify potential issues that may need to be corrected long before manufacturing begins. This also helps them achieve more detailed, accurate models. This ensures that manufactured parts (and the final structure itself) will be completed at a higher degree of quality, and will avoid costly errors.
2. Prefabrication Abilities
BIM software allows architects to make detailed production models so components can be prefabricated more easily. Using prefabricated, modular architectural pieces can greatly speed up the construction process, reducing the labor that would otherwise be required to assemble parts on-site.
3. Time and Cost Savings
The use of BIM ultimately leads to significant time and cost savings. By reducing human error in the design process, you can avoid project delays resulting from structural components not fitting together like they should or failing to meet engineering requirements. With high-quality prefabricated parts, a more streamlined construction flow also results in fewer labor hours, allowing teams to complete work at a faster pace and at a lower cost.
At Shrock Prefab, we use BIM to ensure that cold-formed steel walls will be fabricated and designed in a manner that reflects the unique engineering needs of each project. With coordination, clash detection, and material quantification, our BIM services ensure that products always arrive on-time, with accurate and cost-effective fabrication.





