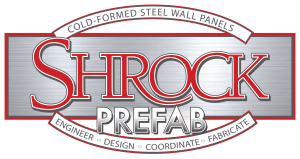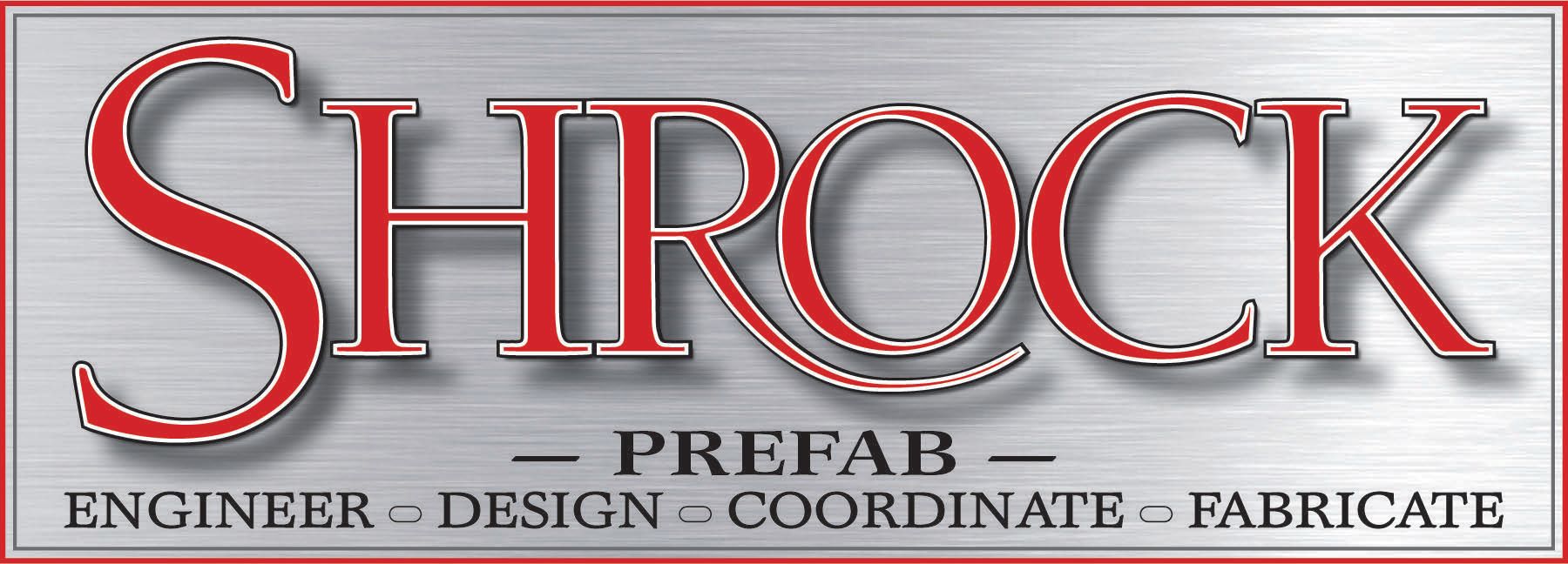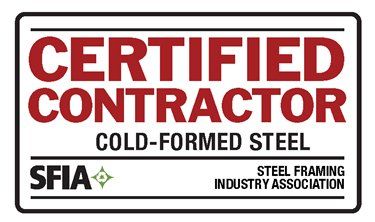Our Process
Engineering
Our in-house Engineering provides the maximum in value engineering savings. We provide engineering of cold-formed steel load bearing buildings, curtain wall and Engineer of Record services. Our BIM capability allow us to coordinate and clash detect with other trades
Design & Coordinate
Our Design and Building Information Modeling (BIM) team provides all the drawings and services you need to ensure your walls are fabricated and delivered reflecting the engineering and project specifications. We furnish shop fabrication drawings for CFS Load Bearing and Non-Load Bearing Walls and Floor Panels. We also furnish the needed drawings and documents to the job site to ensure efficiency and success. Our BIM services provide coordination, clash detection and material quantification so our product arrives on time and accurate.
Fabricate
Our fabrication team utilizes our internal B.O.M. to reduce waste as we order materials for your project. We begin fabrication by assembling headers and jambs per the structural details and laying out the wall tracks. Assemblies and on-center studs are compressed within tracks on our pneumatic tables and securely fastened. Our in depth Q.C. process ensures accuracy on every panel. Exterior panels are then sheathed and sent to our staging department to be loaded onto trailers.
Delivery
Our last step is to load the wall panels for delivery to your job site. We will coordinate the stacking order based on your erection sequence and the overall construction schedule. As you unload and empty a trailer, we will bring a new load of panels and swap out for the empty one. This helps to ensure that there is never any costly erection downtime. The panel delivery schedule can be adjusted to meet changing onsite conditions. It's our commitment to communicate continually with your field personnel to ensure timely delivery.
Overview of Our Process
The overview process for Shrock Prefab involves several steps that ensure timely delivery of projects while maintaining high quality and safety standards.
Getting A Quote
- Shrock Prefab will take your bidding documents, whether preliminary or final, and provide a price proposal.
- Shrock will collaborate with the customer’s architect & engineer to maximize efficiency in panelization, and load bearing CFS system.
- Your proposal can be customized whether you're preparing a preliminary budget, or you require our expertise in value engineering to obtain a tight quotation.
- Preliminary design is available via our in-house engineering staff, regardless of your floor system of choice.
Engineering & Design
- Experienced in-house structural engineers prepare engineered shop drawings or structural contract drawings as required
- Shrock engineering and design team anticipate problems before they arise in the field and coordinate with other trades to resolve them
- Shrock engineering and design team work seamlessly so that the exact intent is carried out without miscommunications and without RFIs
- Shrock designers can provide full Building Information Modeling (BIM) services for ultimate coordination and clash detection
- Experienced designers provide drawings to guide both shop fabrication and field installation
Procurement & Preparation
- Material B.O.M.'s are utilized to obtain the exact materials required for your project therefore limiting waste.
- Wall panel fabrication drawings are issued to our production manager to begin the fabrication process.
- Materials are sorted, organized, and staged for installation into wall panels
- Sub-assemblies, such as welded jambs and headers, are built and staged for installation into panels
Fabrication
- Wall tracks are marked with layout based on the approved wall panel fabrication drawings.
- Sub-assemblies and on center studs are inserted into tracks within our fabrication tables. Pneumatic pressure is applied to ensure a positive seat into the wall tracks.
- All pieces are attached in final assembly by either self-tapping screws or welding if required.
- Wall panels are then moved to our quality control department to be thoroughly inspected before the final "sign-off".
- Exterior panels are then moved to our sheathing department where we apply the required exterior sheathing for your project. Air and vapor barrier and other optional components are available upon request.
Delivery
- Wall panels are moved to our staging area for temporary storage until they are required on your site.
- Walls are loaded on our flat bed trailers based on your required on site erection sequence
- Empty trailers are picked up and returned to our fabrication shop and swapped as needed for a new full load.





